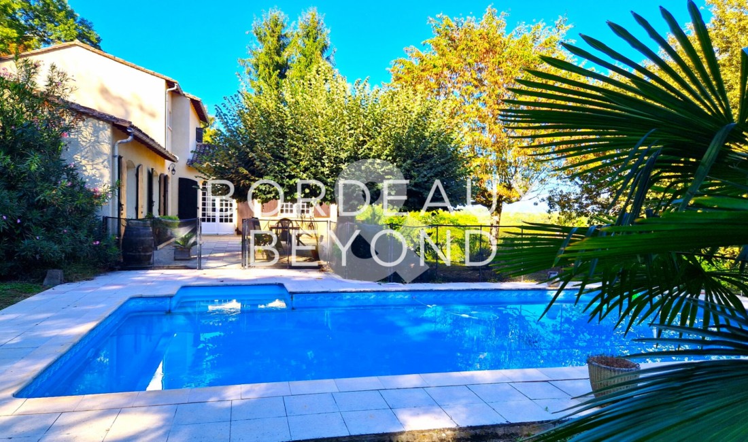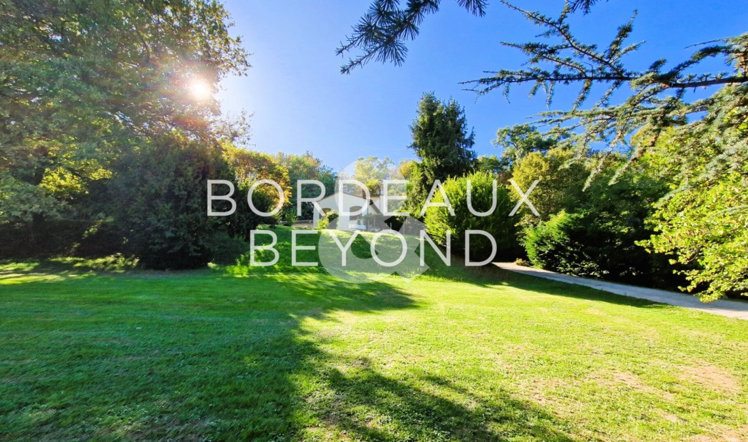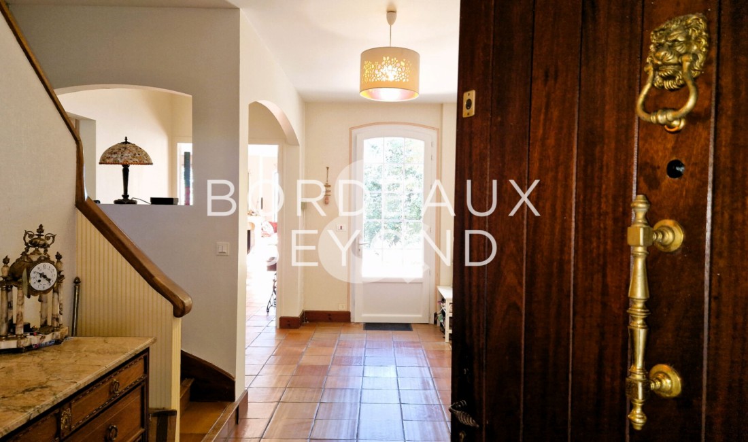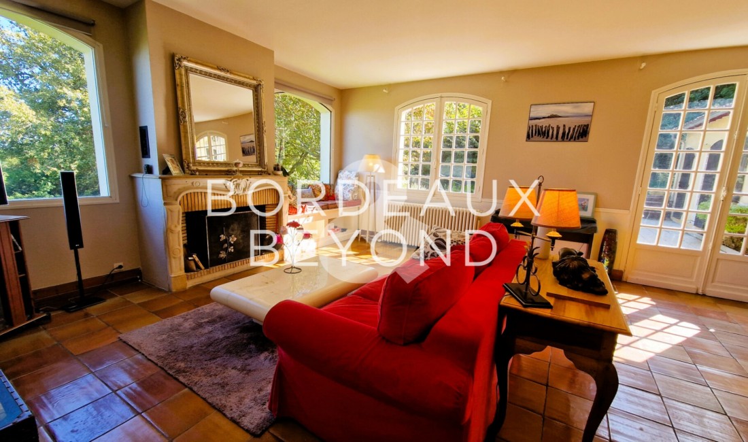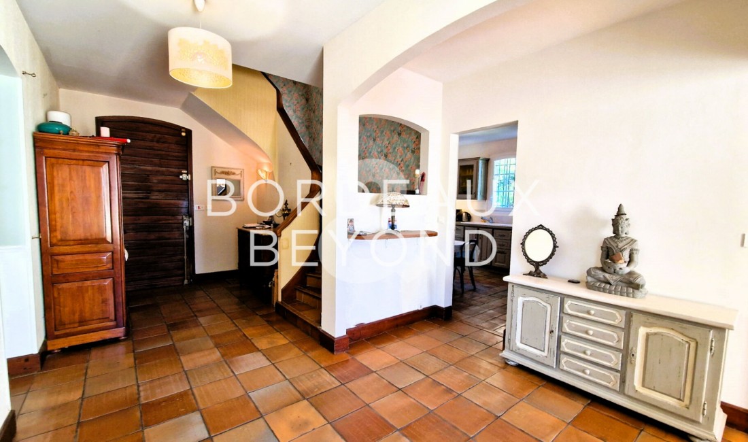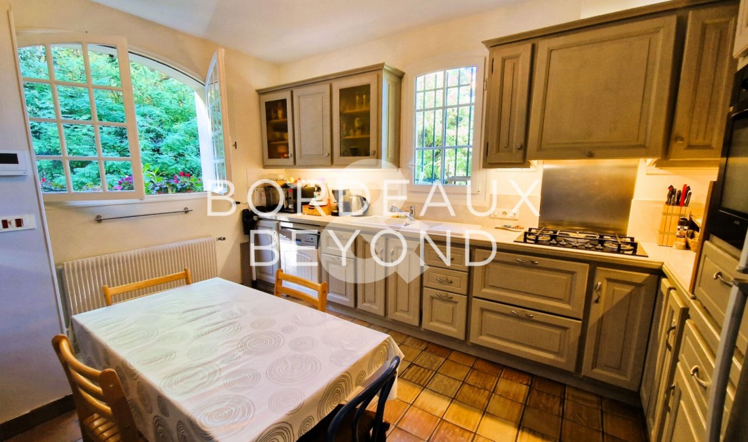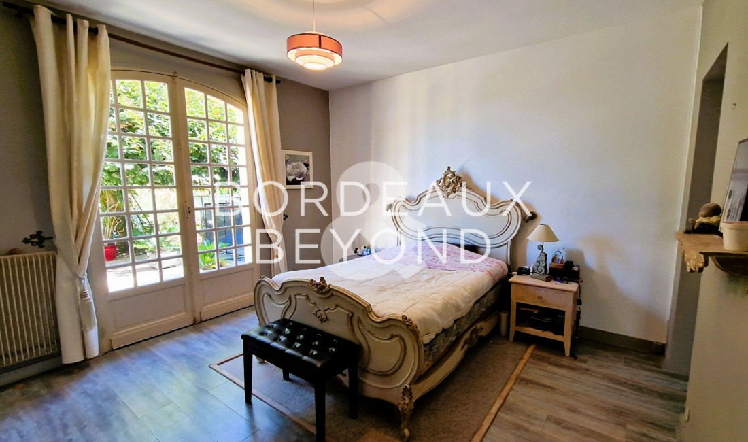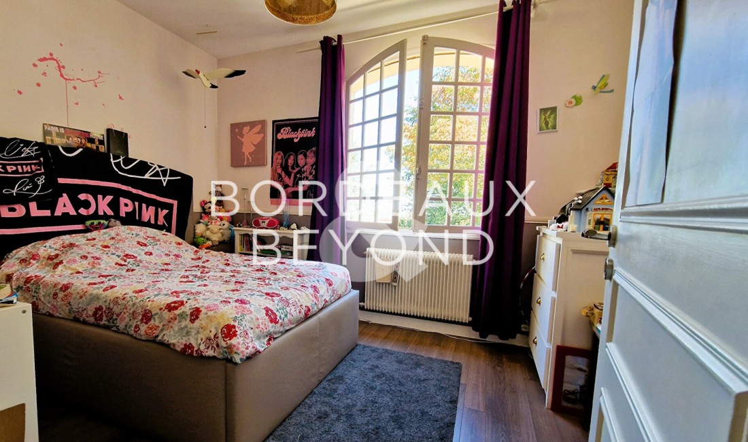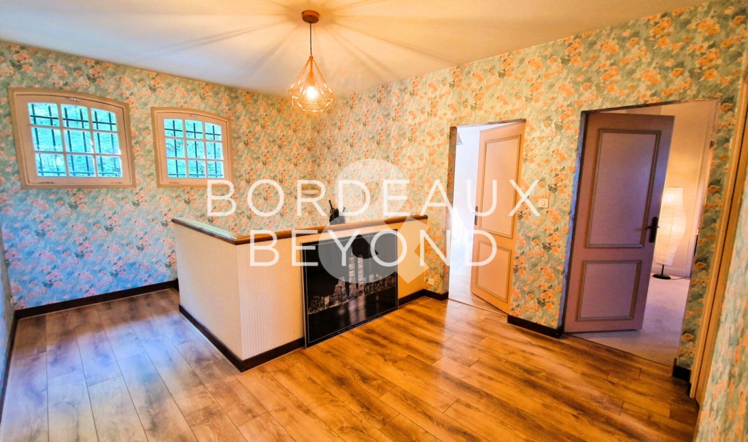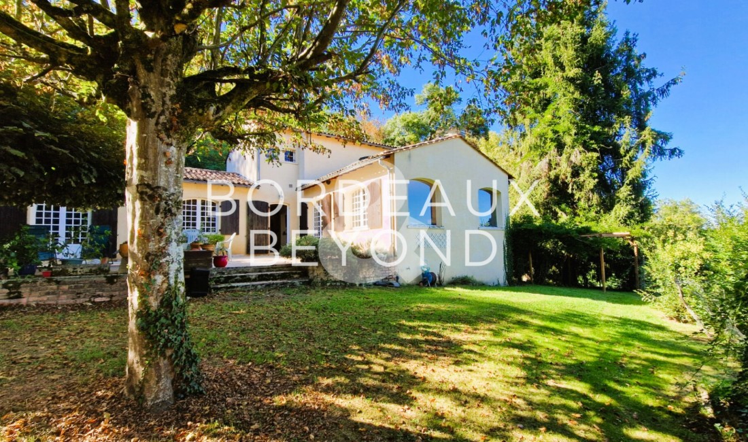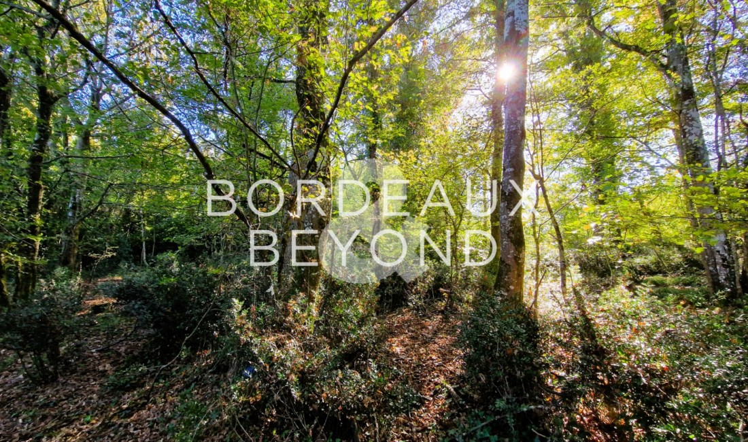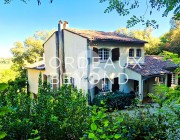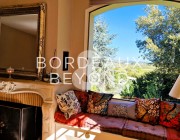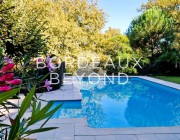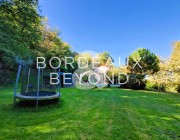Just 35 minutes from Bordeaux, and located on the heights of a pretty village, without any opposite or direct neighbors, this house will delight a family, a craftsman or a self-employed professional.
The ground floor is composed of three bedrooms including a master suite with direct access to the south-facing terrace, a bathroom and a toilet, a kitchen and a large, ultra-bright living room with its large bay windows on the valley side and on the pool side. The first floor offers two bedrooms and a bathroom.
The basement includes a garage, laundry room, boiler room, as well as a workshop/office with independent access.
Plenty of parking spaces to the side of the house, a large oak grove to the rear as well as a vineyard panorama to the front of the property... what more could you ask for?

