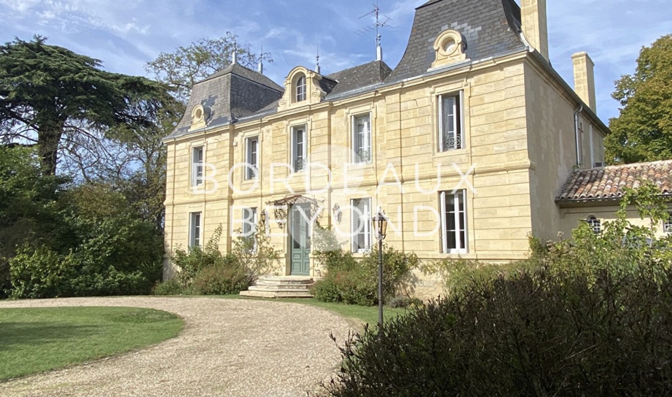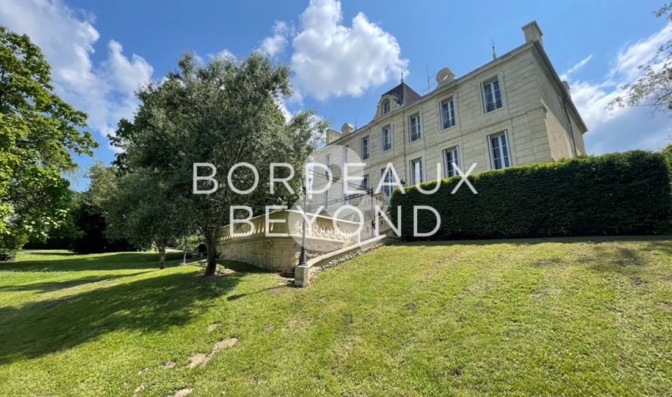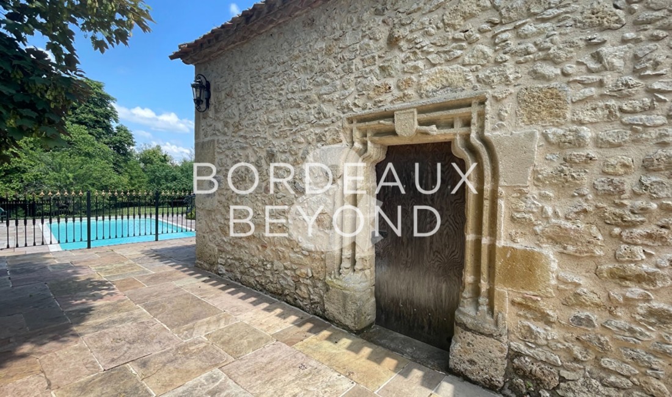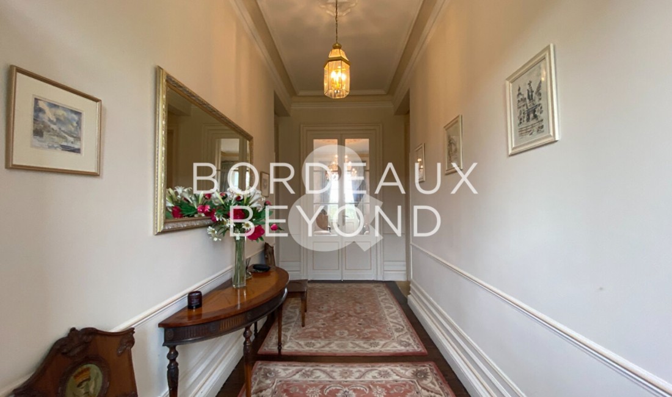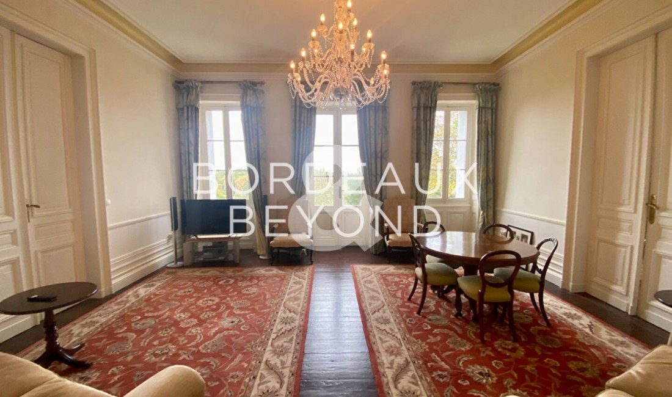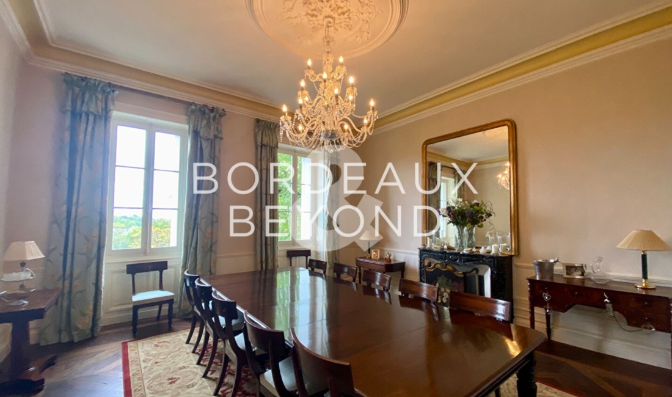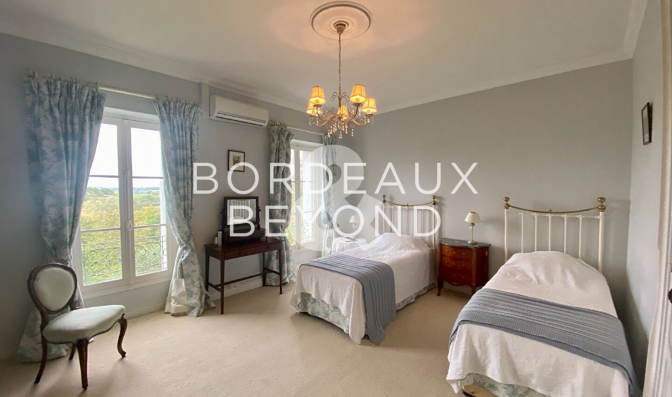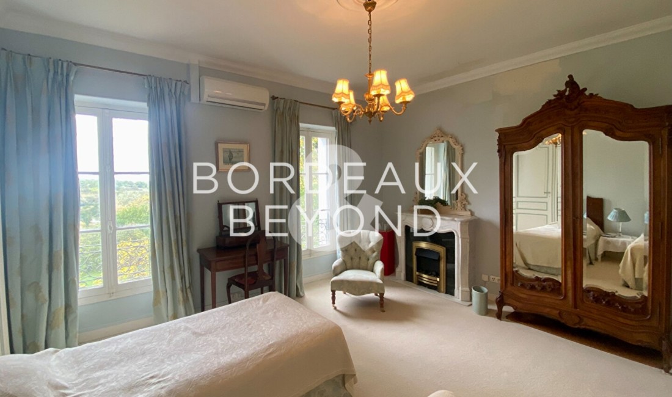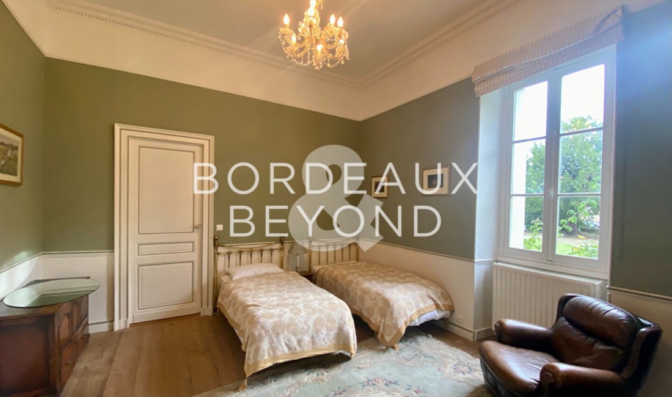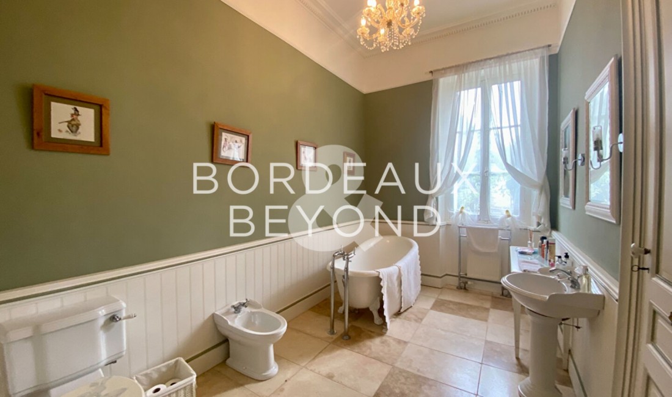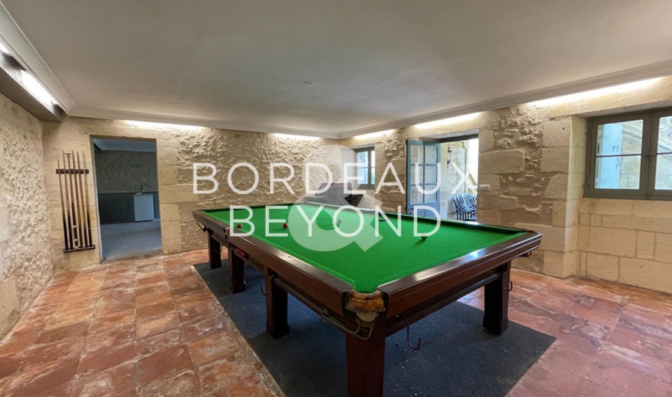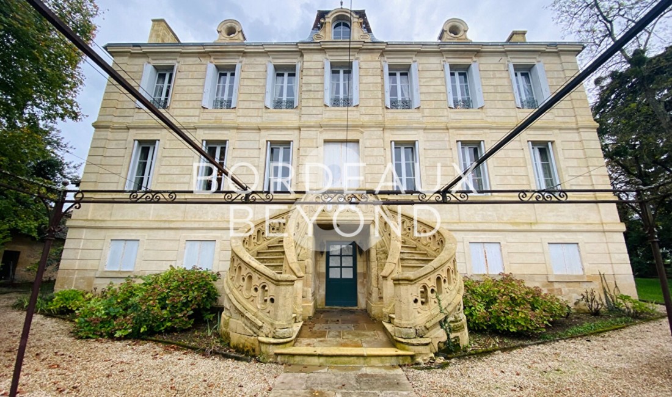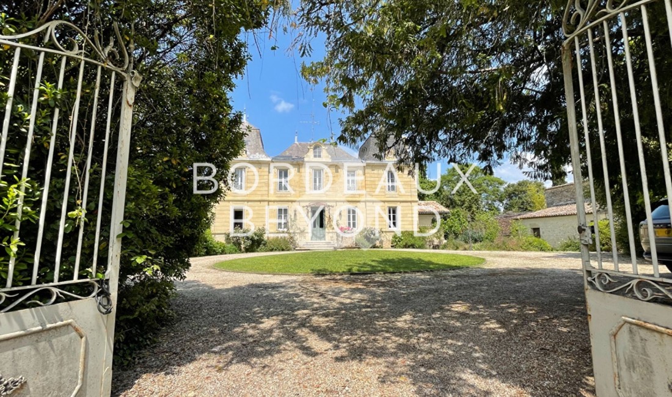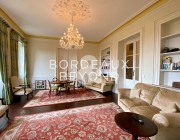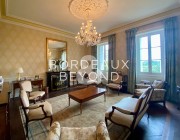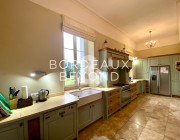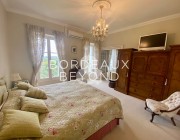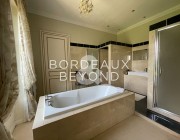This stunning château has been beautifully preserved and sympathetically renovated, conserving many original features. The house is well balanced with a main entrance hall leading directly through to the formal living room with a second living area to one side and a dining room to the other. These rooms feature ornate ceiling roses and impressive hardwood floors. To the front of the house is the fitted kitchen which has been renovated and tastefully decorated, a separate laundry room can be found next to here. On the west side of the house is a ground floor bedroom and large bathroom with a roll-top bath.
The impressive stone staircase leads up to the first floor which offers six further bedrooms, all of very good sizes with double or twin beds. The master suite includes a large bathroom and bathtub with a view over the gardens below. Nearly all bedrooms have their own private shower room and all are fitted with reversible air-conditioning. The attic above has been well insulated allowing for comfortable year-round living.
The cellar / garden level offers further living space and a wonderful entertainment area. Currently used as a games area with a full size pool table and table tennis, this is the perfect place to retreat to on hot summer days! There is great potential at this level for further exploitation or expansion and could accommodate a gym, cinema room or summer kitchen. There are original girondine tiles throughout and the stone work has been beautifully renovated.
Outside, a grand stone double-staircase leads to the large terrace that is elevated over the charming gardens below. The land gently slopes down from here allowing views over the many mature fruit trees and the valleys beyond. To the south-east of the house, a small path leads to the swimming pool area where the pool has been well maintained and tastefully enclosed with wrought iron fencing to ensure peace of mind and security.
There are several outbuildings including the ruins of the old château, large barns and old animal barns. These are all in good order and compliment the property with their charm and history and provide endless possibilities should a new owner look to further renovate.
The property is located in the heart of a charming village of the Entre-deux-Mers region. The village has commodities including a bar, bakery and shop and is well known for its medieval abbey. The property itself is nestled away from any overlooking neighbours and offers a private sanctuary whilst benefiting from all village life has to offer.
The property is located in a small village, within walking distance to a doctor, pharmacy, post office, library, school, bakery, mini-market, restaurant and hairdresser. TER train station and supermarkets are 15 minutes away.

