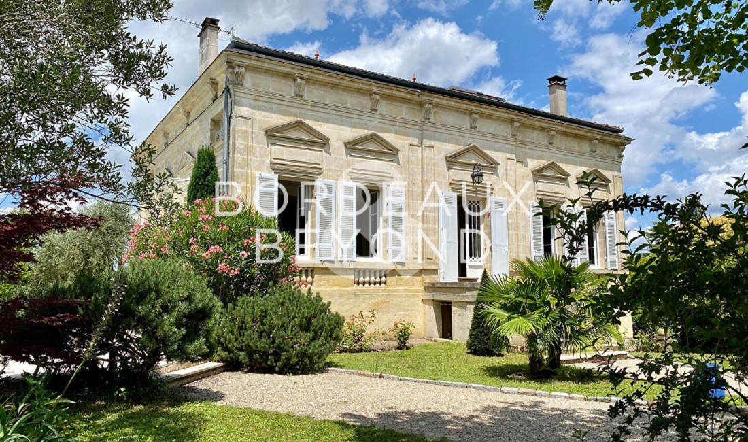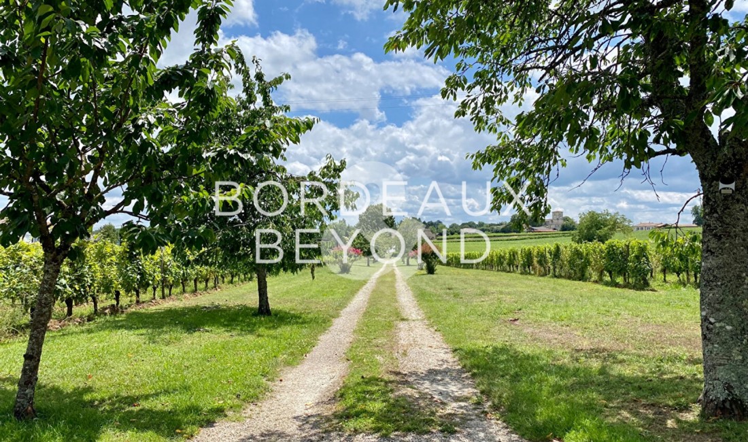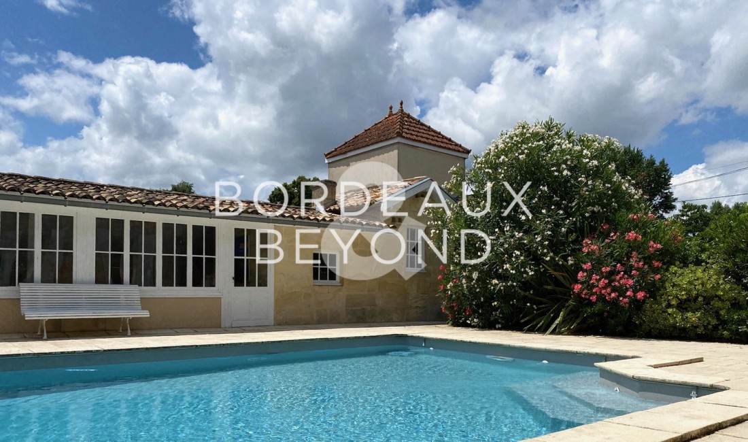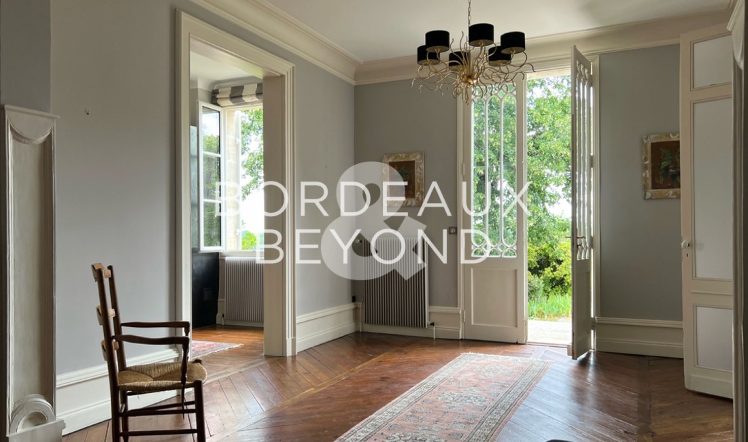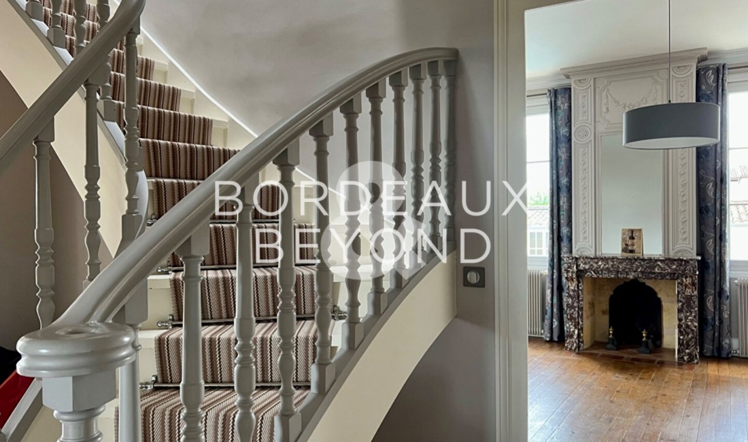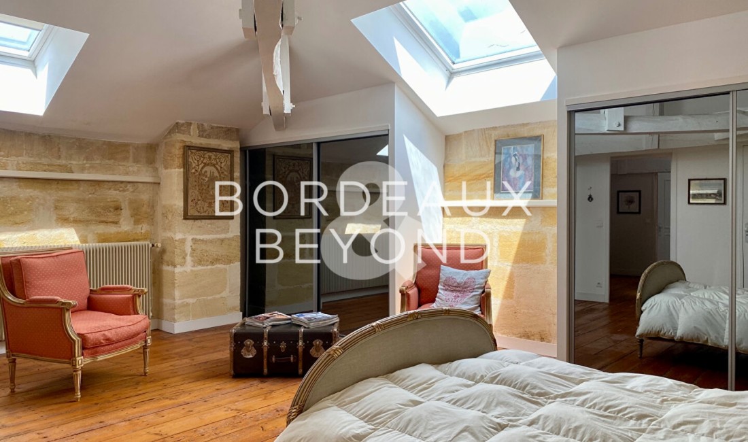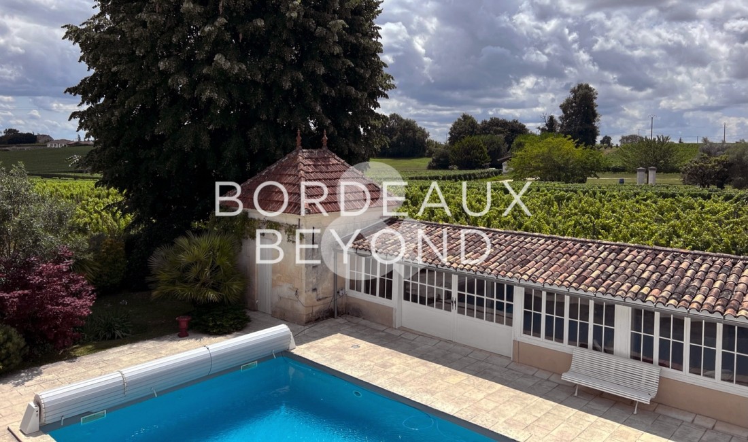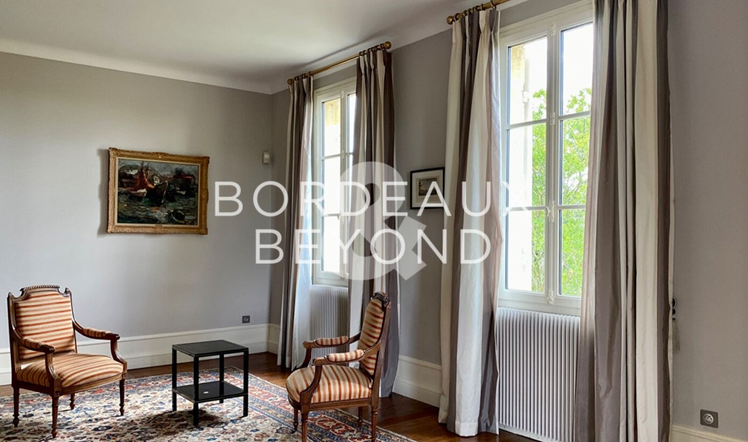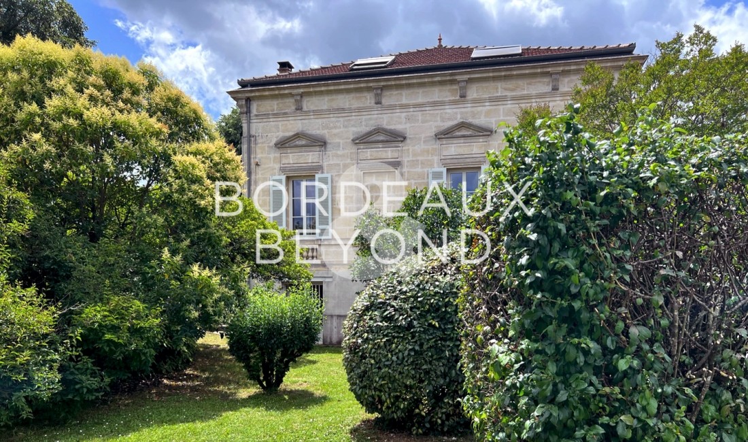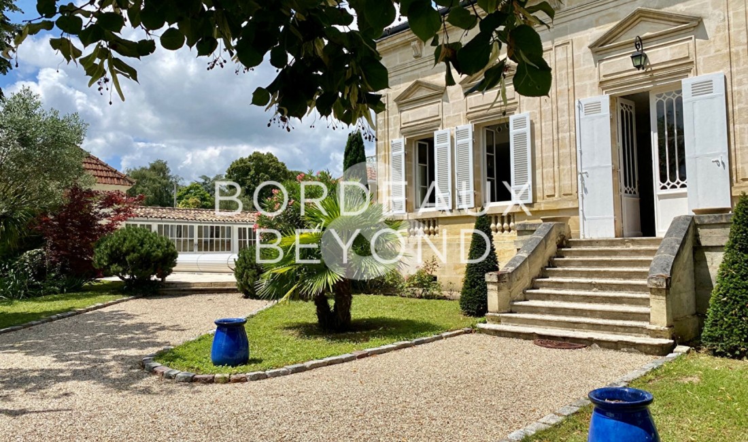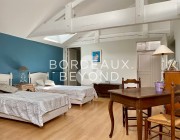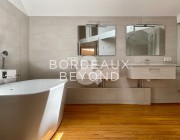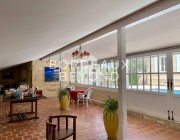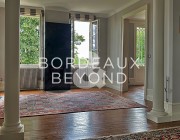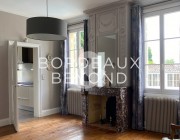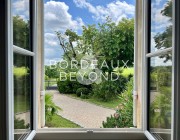A long private driveway surrounded by fruit trees and vines leads to this magnificent residence. Behind the gate is a majestic chartreuse with a saltwater swimming pool and its detached outbuildings: an orangery used as a superb reception room, a garage and a storage room. The main house is distinguished by its refined architecture and generous volumes spread over three levels. The ground floor features spacious, light-filled living rooms and a very modern kitchen. The first floor is dedicated to the sleeping area: a vast landing leads to three bedrooms, including a master suite. The garden level features a large study and a very comfortable spare bedroom. There is also a huge basement with a wine cellar and another garage. The grounds cover more than 1.7 hectares, including around 1.5 hectares of vines in the Bordeaux Supérieur appellation, with the possibility of restarting a wine-growing business. There's no doubt about it - with its exceptional location between Libourne and Bordeaux, not far from the famous village of Saint Emilion, this pretty estate is a rare gem in this sought-after area.

