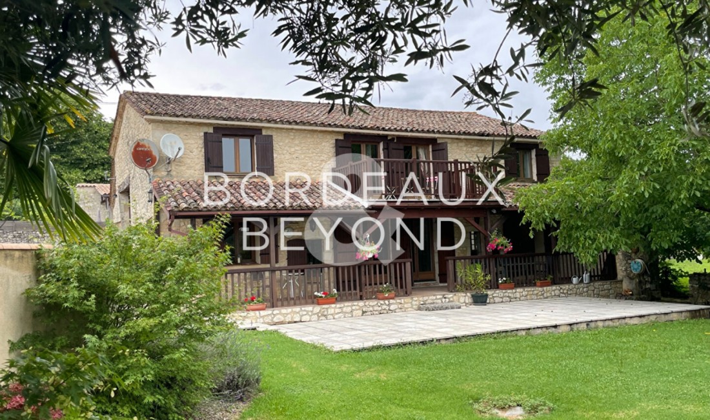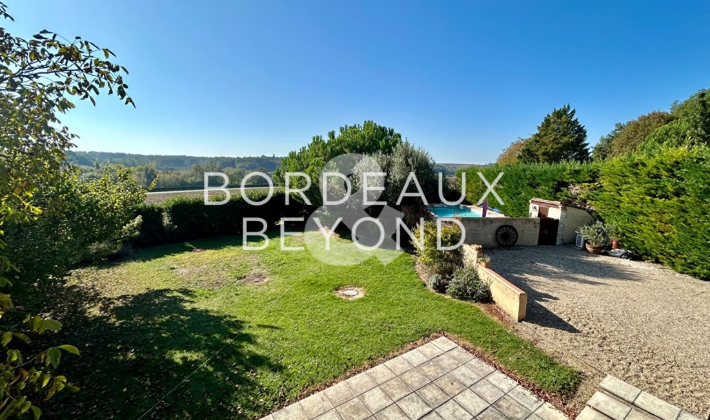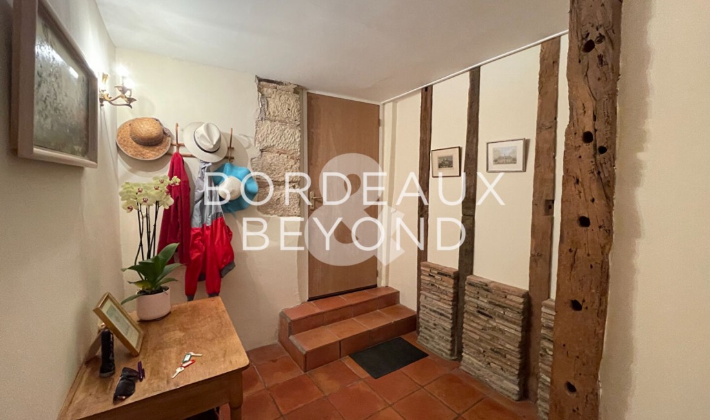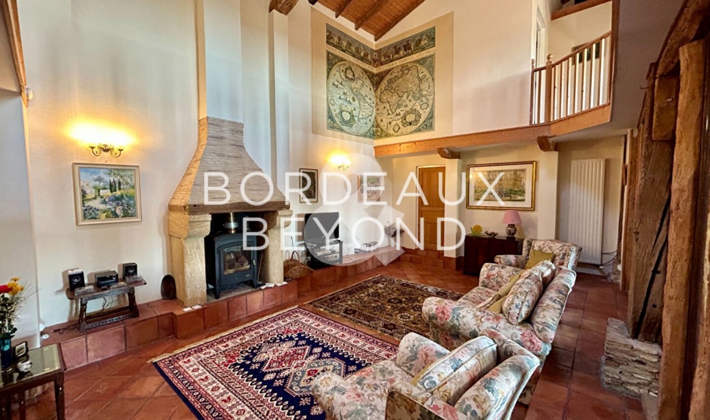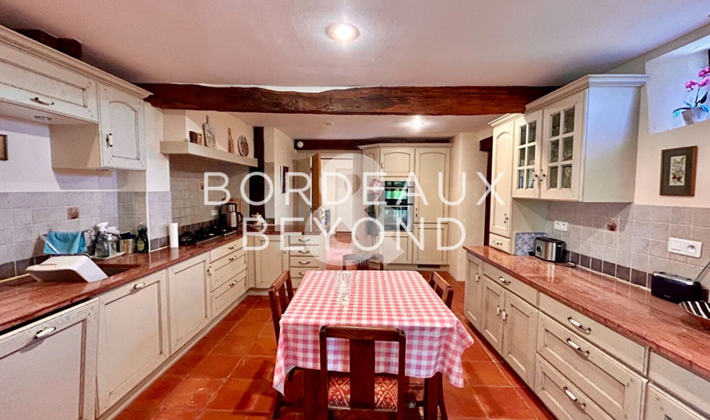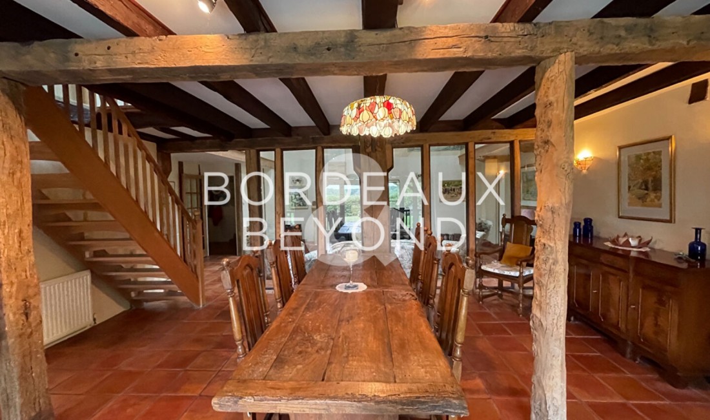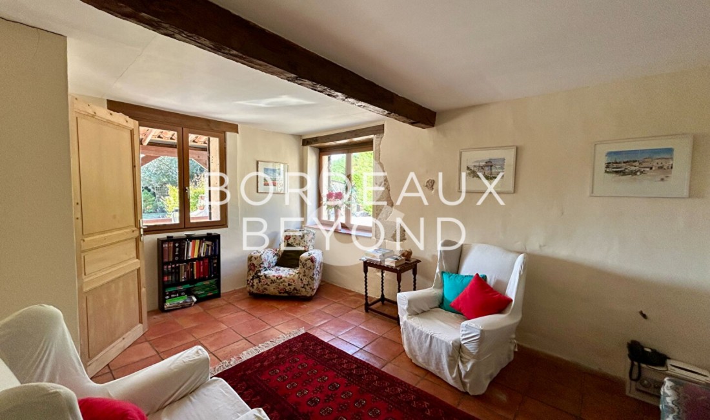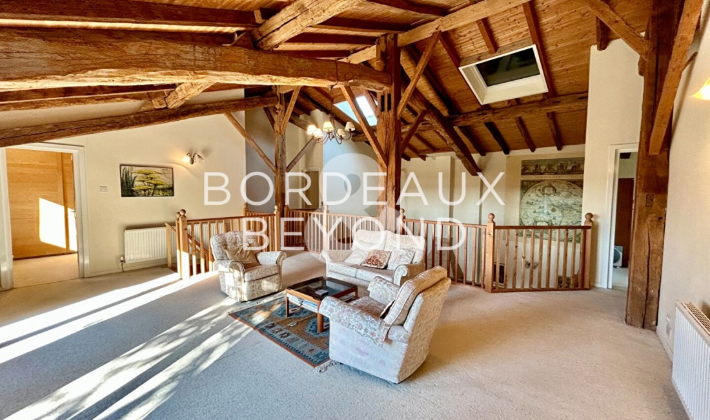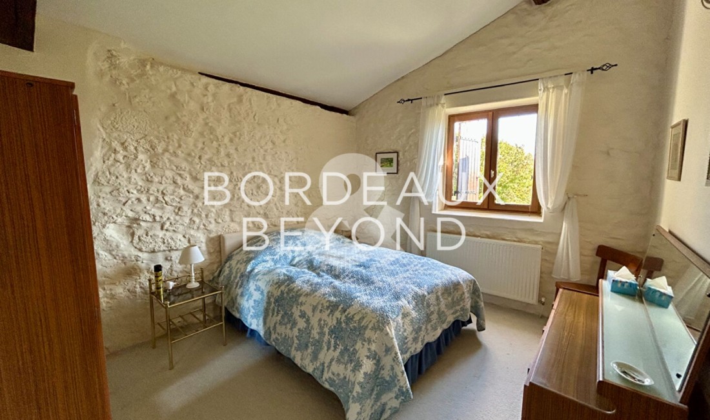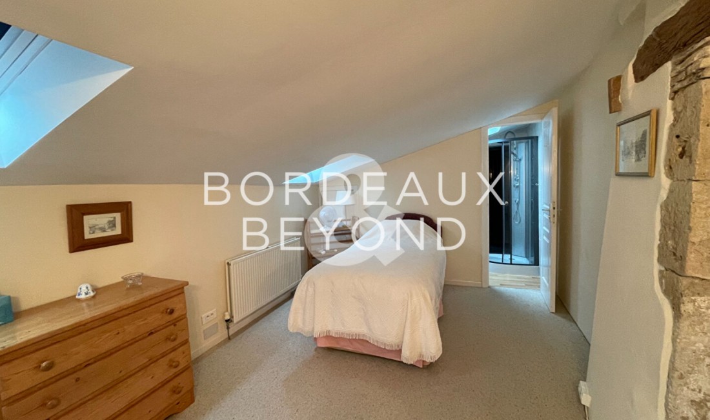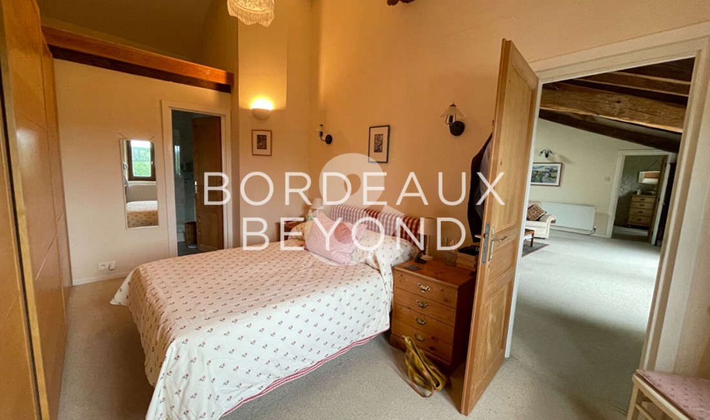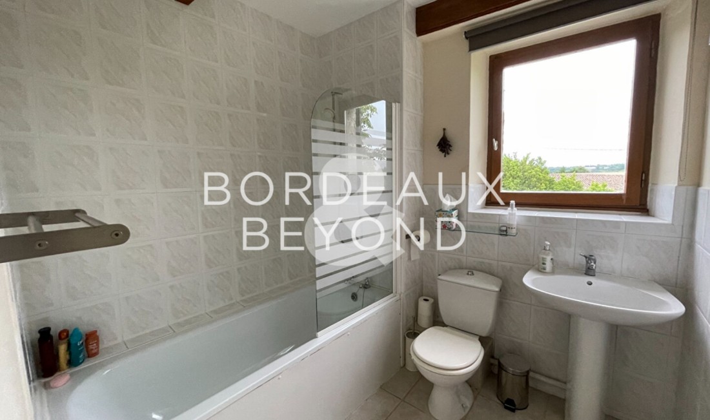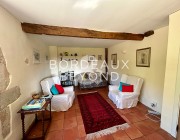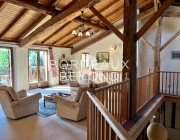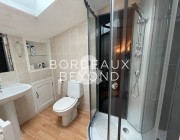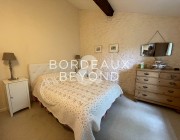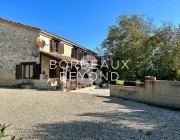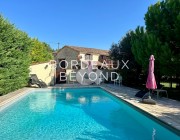This attractive farmhouse welcomes you into the heart of the home with a large cathedral ceiling sitting room. The room is divided with wooden cow byres to provide a cosy dining room, which in turns opens onto a sunny rear terrace. The eat in kitchen has a large laundry room to the rear ensuring that daily practical living is catered for. A snug or study completes the ground floor accommodation. As you arrive onto the spacious mezzanine level, the seating is all arranged to have maximum benefit of the lovely countryside views. There is even a small balcony; ideal for a morning coffee. There are two bedrooms with en suite bathrooms and the further two bedrooms share a family bathroom. The final smaller room is attached to the master room and would be ideal as a dressing room. Situated in a manageable garden of just over 1200m2 complete with pool.
Ideally located in a pretty hamlet of stone properties between the popular towns of Duras and Ste Foy la Grande. Both towns have a good selection of commerce, schooling. Ste Foy la Grande has a bustling weekly market, plus train links to both Bordeaux and Bergerac.

