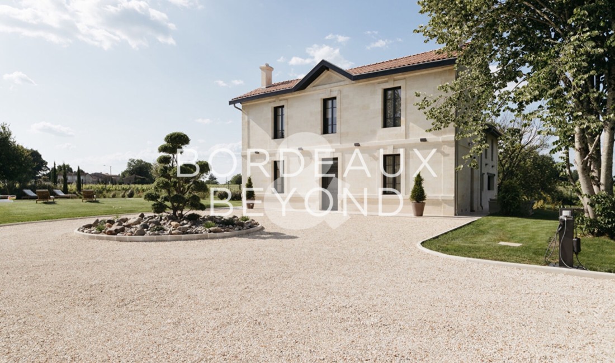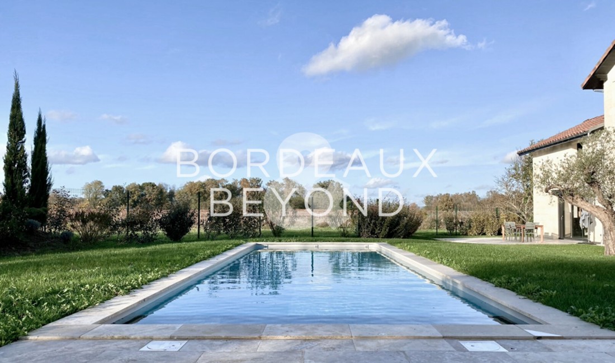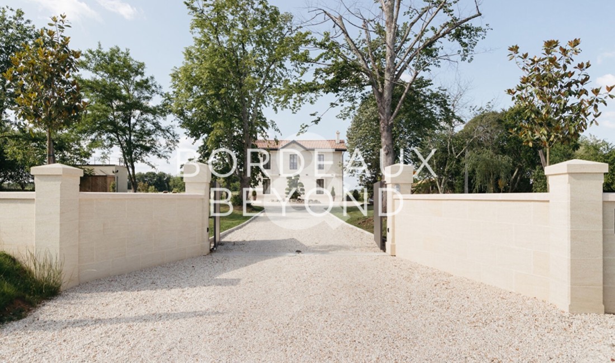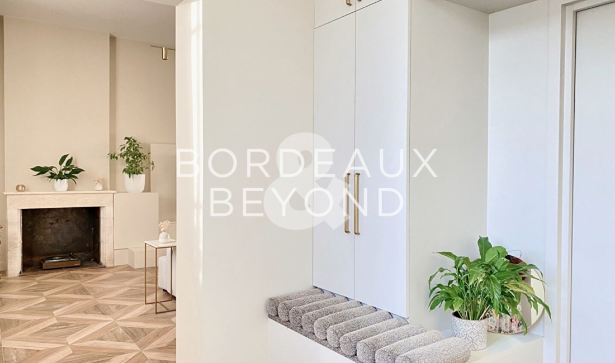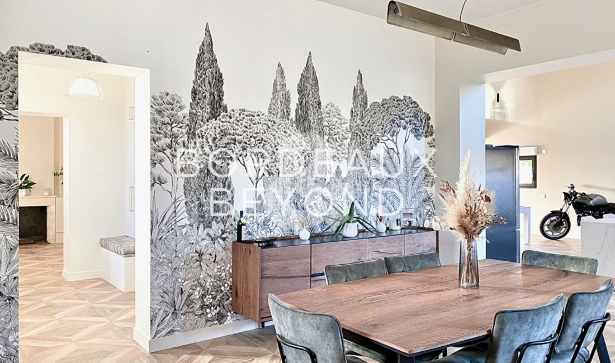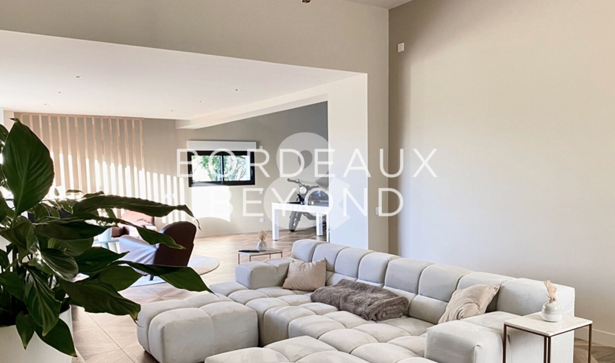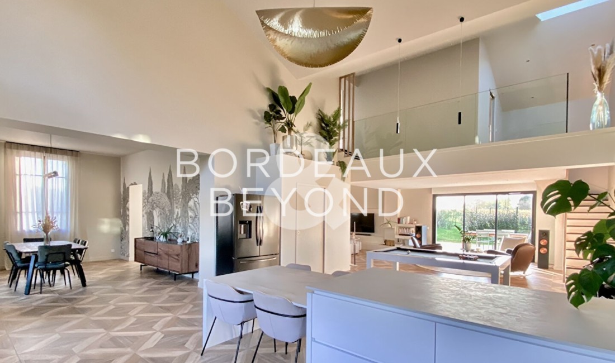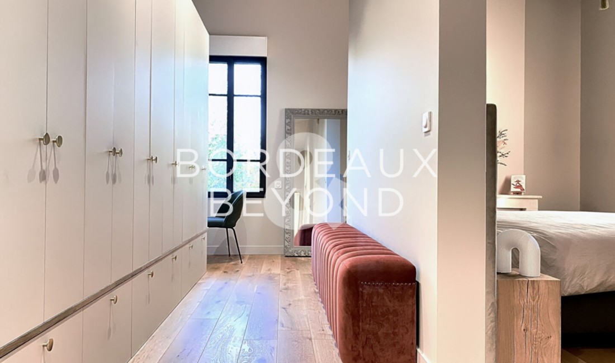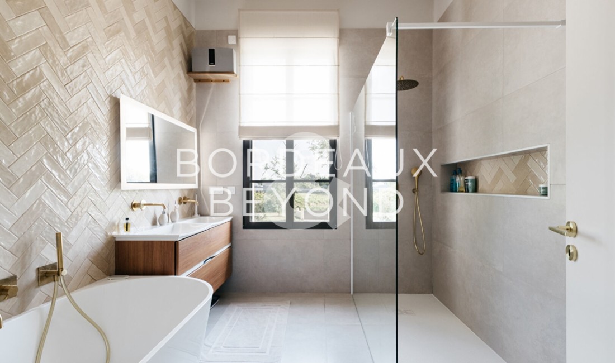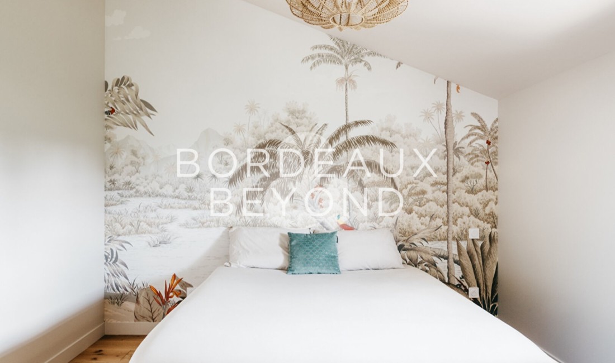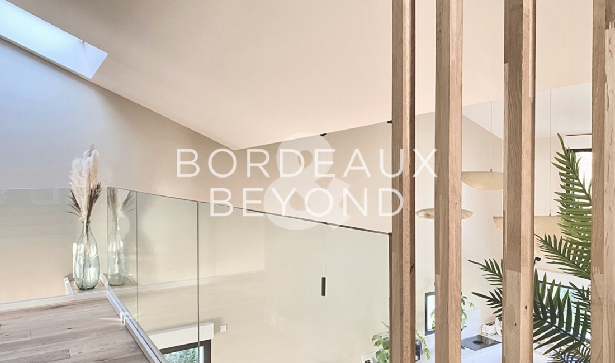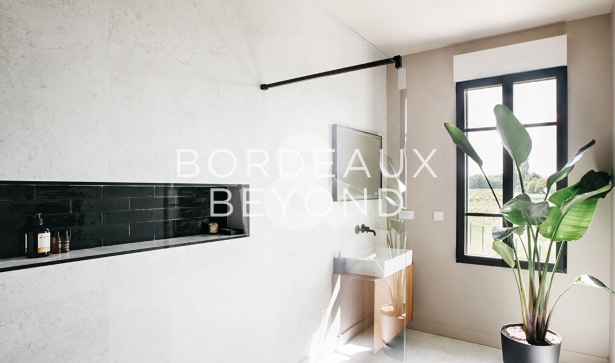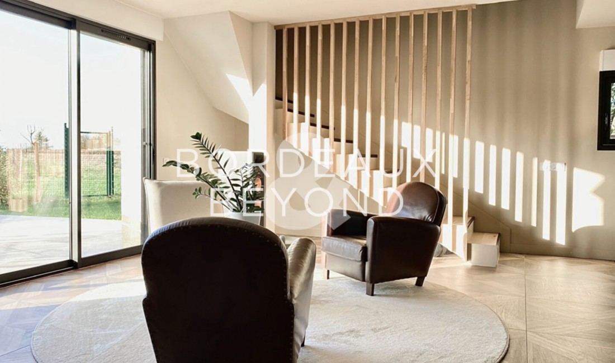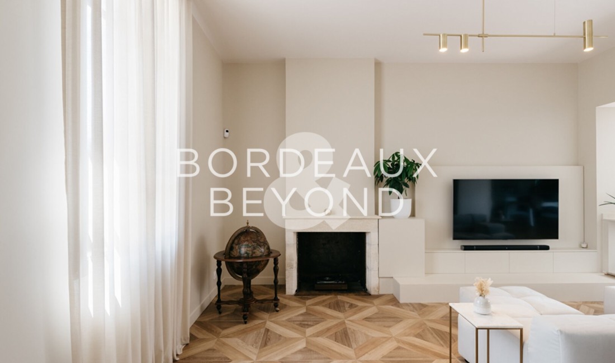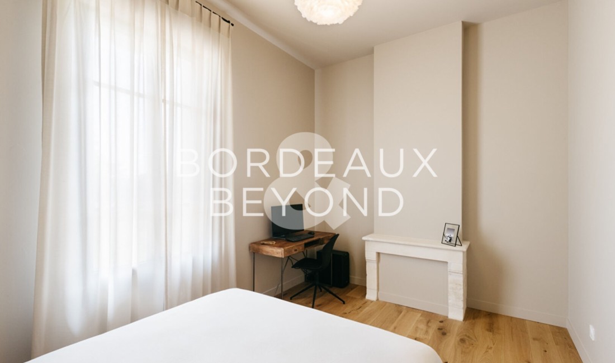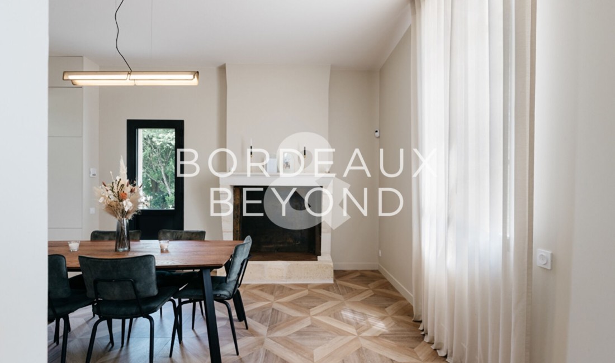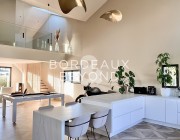Situated in the Fronsadais, close to the small shops of a pretty, dynamic village, less than 15 minutes from Libourne with its TGV train station and 35 minutes from Bordeaux, this traditional residence with its white Brétignac stone facade boasts unexpected top-of-the-range features. Completely renovated, the house will surprise you with the quality of the meticulous work. The interior layout offers impeccable acoustic and energy performance and absolute comfort. The ground floor comprises a vast living area with cleverly delineated areas: lounge, dining room and open-plan kitchen. Thanks to the many windows, the light streaming through plays on the finely-chosen tones of the walls, creating a soothing harmony. Upstairs are three beautiful bedrooms, including a magnificent master suite. The exterior of the house benefits from the same attention to detail: two terraces to the east and west, a fully planted and soon to be lush landscaped garden, complete with a large heated swimming pool. Finally, the rooftop pool house offers spectacular views of the house and surrounding landscape. We would like to emphasise the rarity of this exceptional property, which requires no work whatsoever. Make an appointment now!

