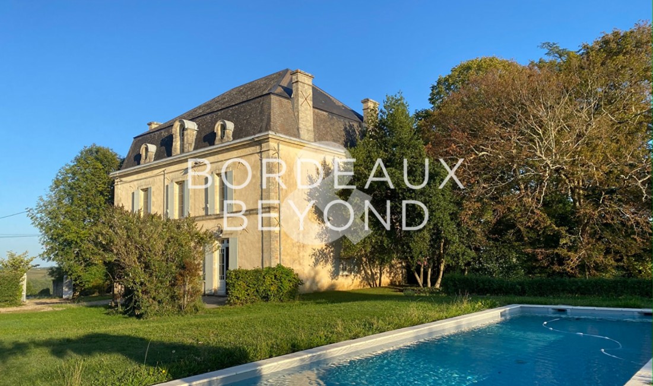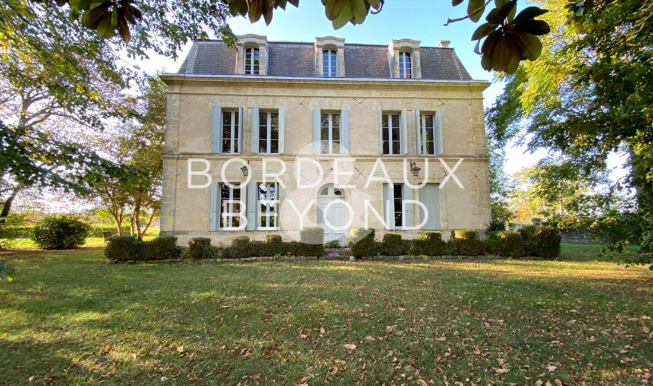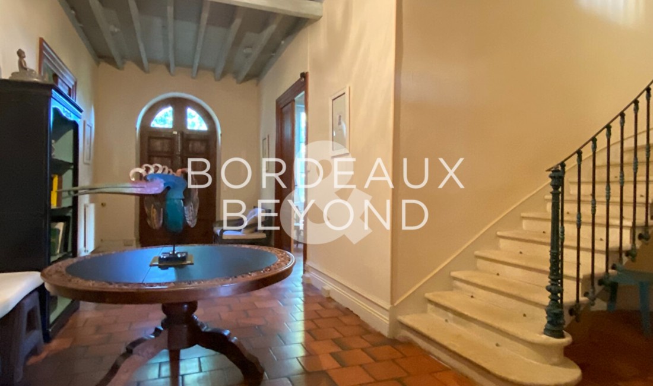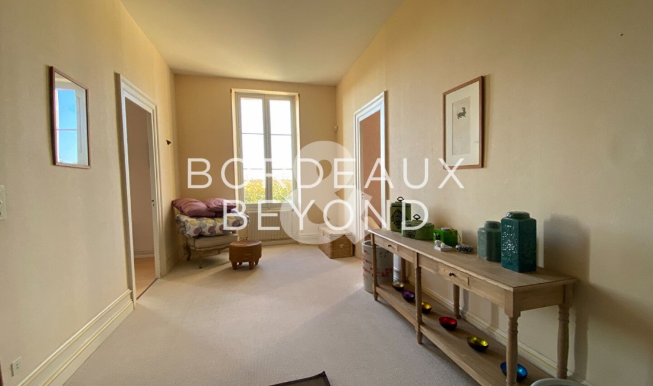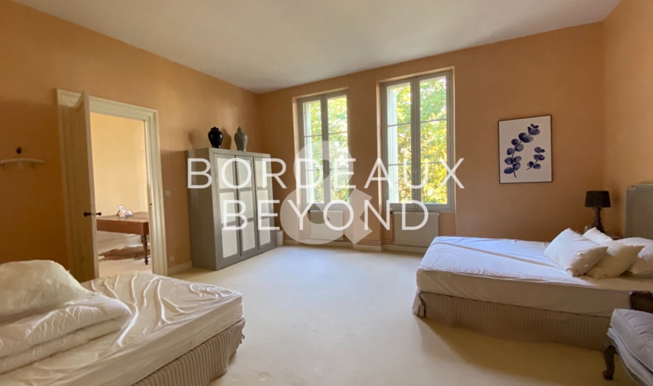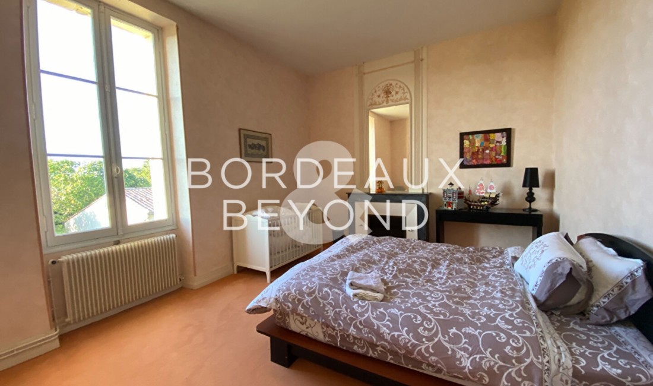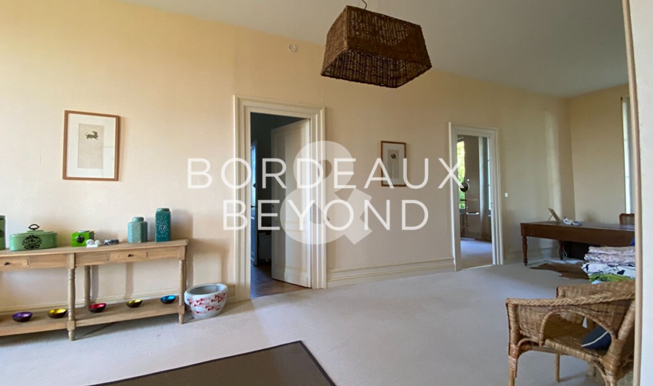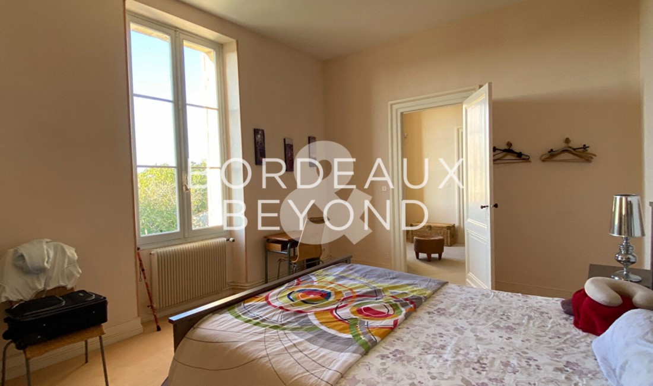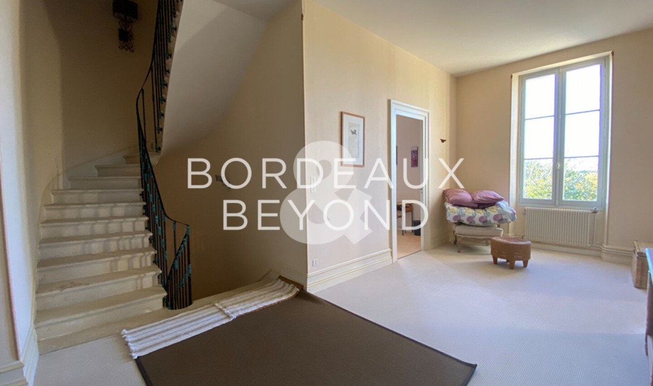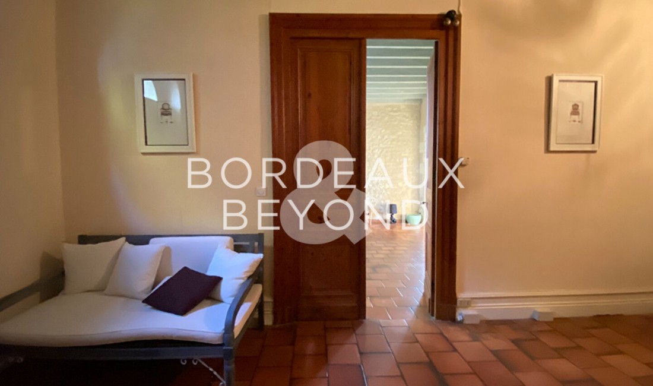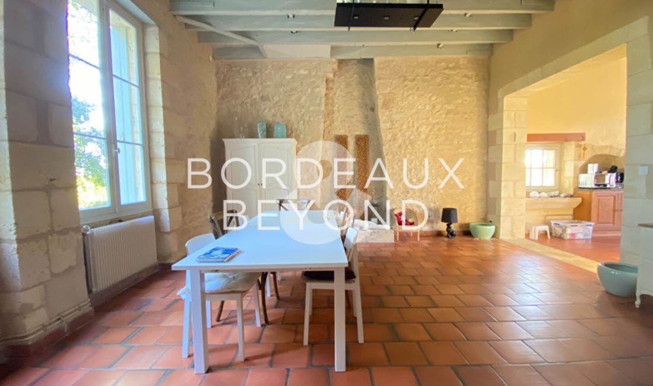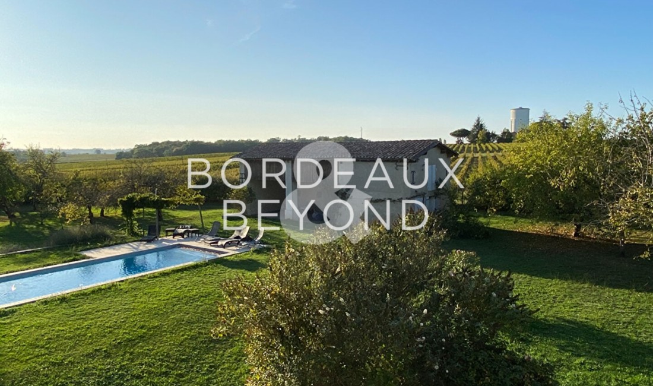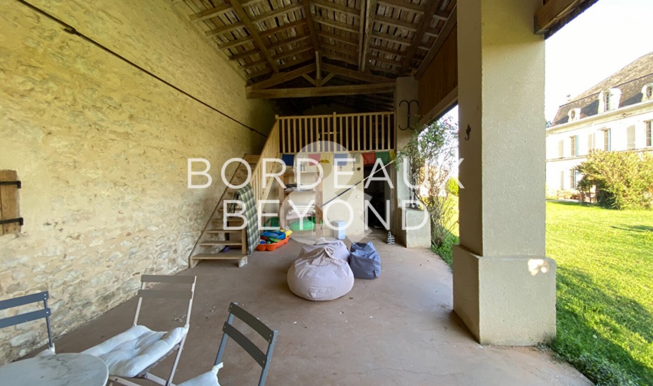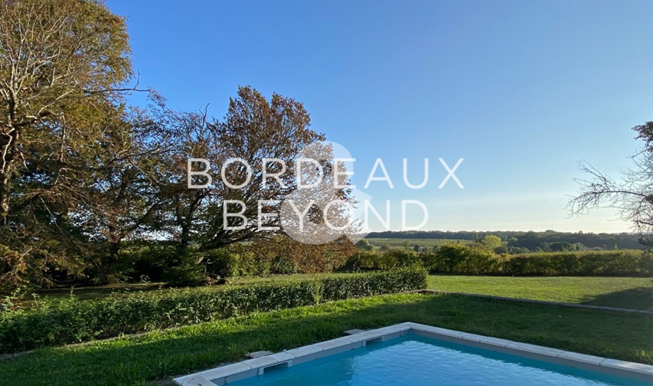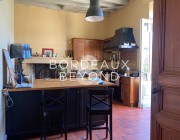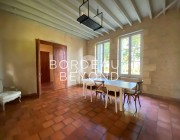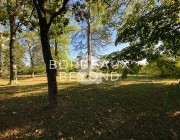This magnificent 19th century manor house is located only minutes from a pretty village in the Entre-Deux-Mers region and only 30 minutes from the world famous village of Saint-Emilion. The property sits in a dominant position with stunning countryside views and surrounded by beautiful mature gardens with century-old trees as well as an impressive variety of fruit trees. The house is a wonderful example of French 'Maison de Maître' style architecture. On the ground floor a vast hallway runs full length of the house and elegantly distributes 4 spacious double door rooms of almost equal size. A curved stone staircase leads to the 1st floor which comprises a large light filled corridor, 4 spacious bedrooms and two bathrooms. An impressive roof space area allows great potential for new projects. The property comes complete with a swimming pool, an outdoor entertainment space in the pool house area as well as sheltered car parking facilites in the barn.
This magnificent 19th century manor house is located only minutes from a pretty village in the Entre-Deux-Mers region and only 30 minutes from the world famous village of Saint-Emilion. Bordeaux city centre and international airport are a little more than a 1 hour drive. The historic towns of Sainte-Foy-La-Grande and Bergerac can be reached in 15 minutes and 40 minutes respectively.

