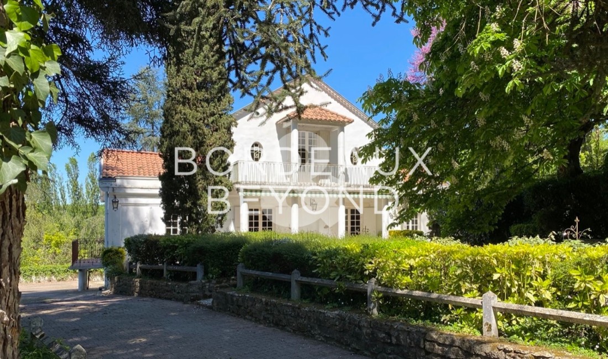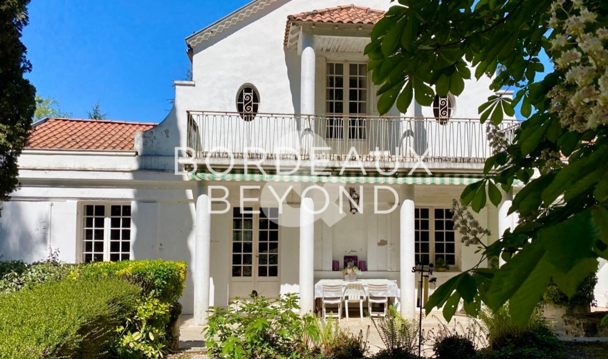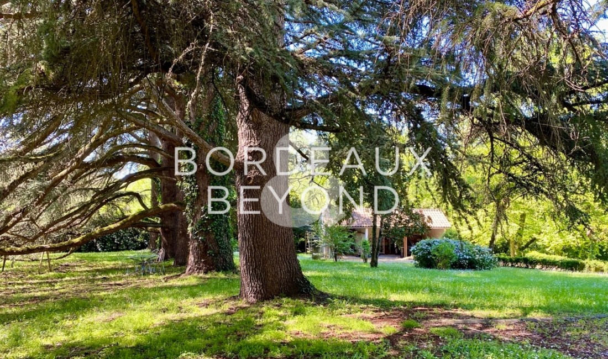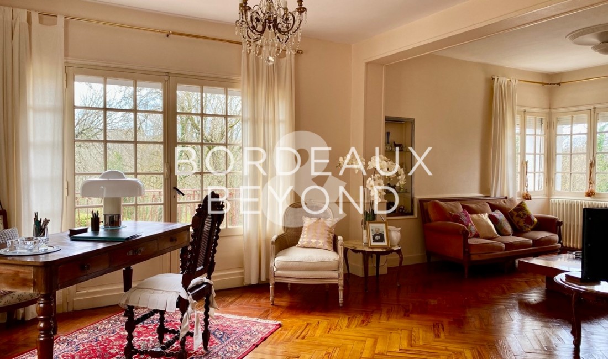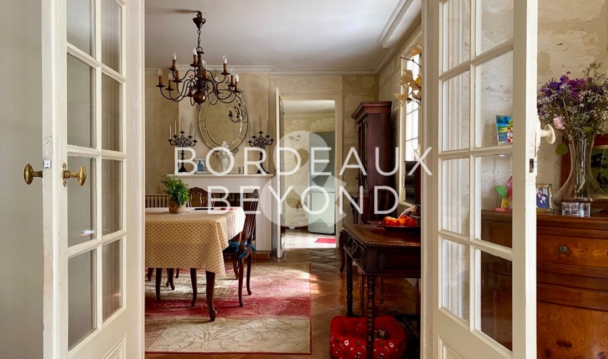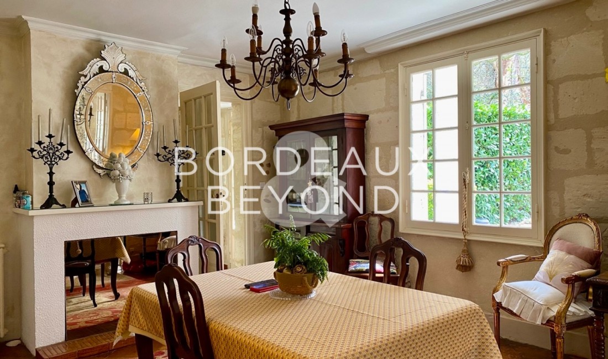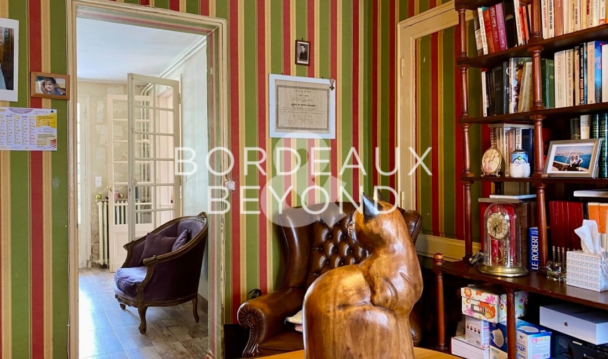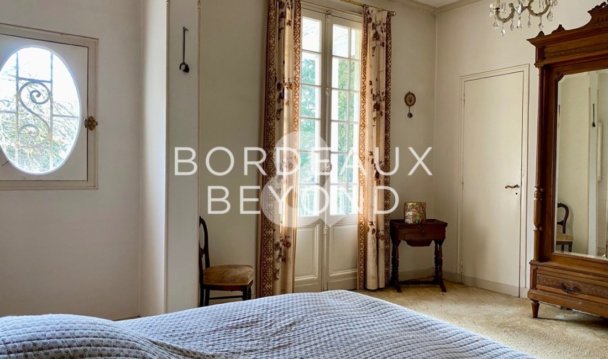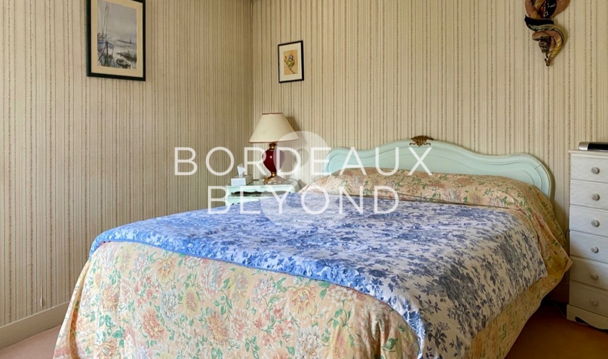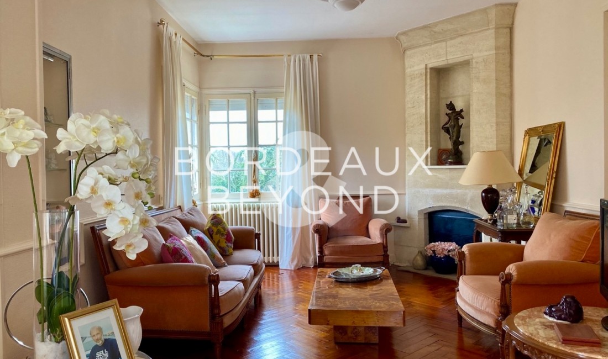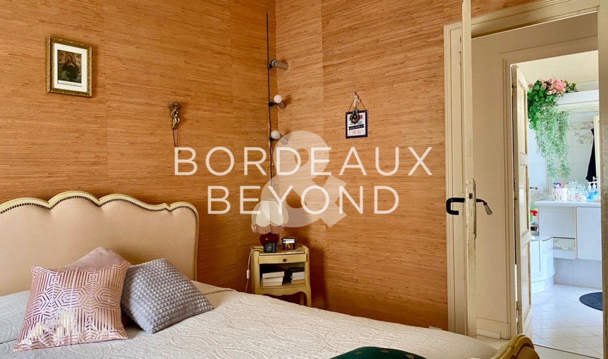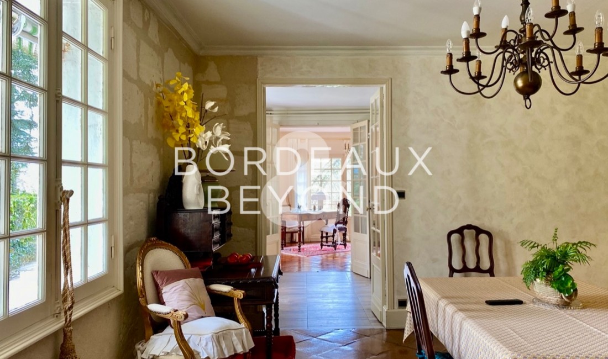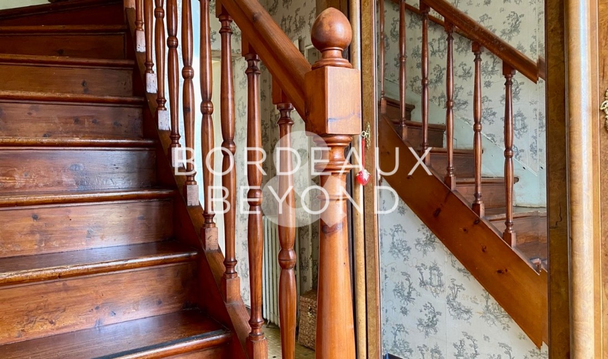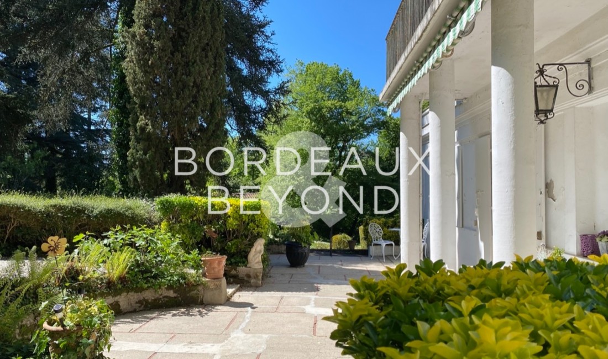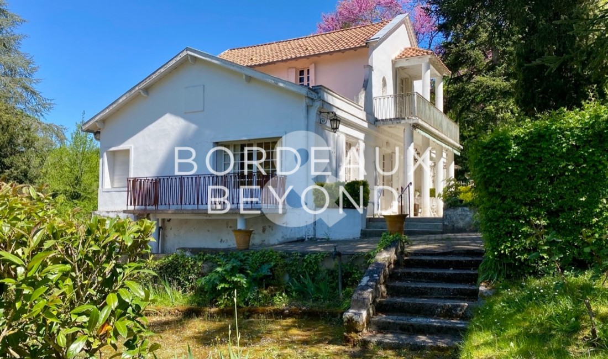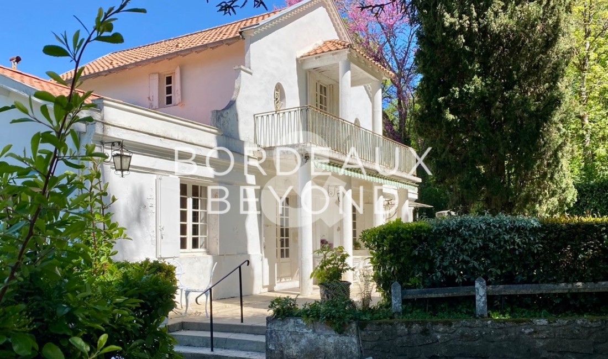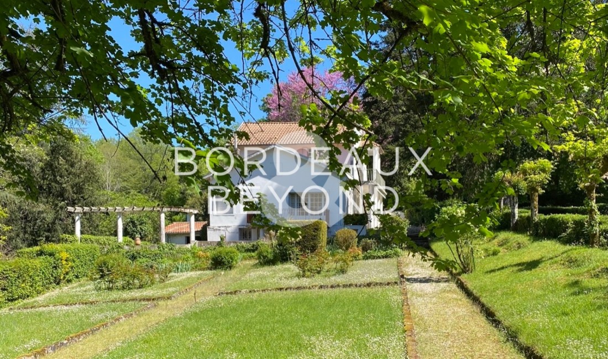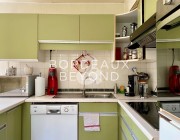Discover this charming mid-19th century property, just 15 kilometres from the centre of Bordeaux, nestling in a verdant setting. Set in a large plot of 6500m2, you will appreciate the wooded area as well as the formal garden and a row of hundred-year-old cedars. The bright, pleasant house has 3 levels. On the ground floor, there is a lounge with old parquet flooring and a corner fireplace, a dining room with gironde tiles and an open fireplace, two bedrooms sharing a large bathroom, as well as a kitchen and a study. On the first floor, you will find spacious ceilings, two bedrooms, one of which has a large balcony with a view over the parklands, a bathroom and a toilet with water point. The basement houses a cellar, a linen room and a utility room, as well as the adjoining garage. Some renovation work is planned, notably to the heating system, insulation, joinery and drainage. Nevertheless, this pretty house is a real favourite, promising a unique living environment for its future occupants.
15km from Bordeaux centre (25 min without traffic jams), 3km from Latresne (5min) , 6km from Fargues-Saint-Hilaire (8min), 12km from Creon (15min)

