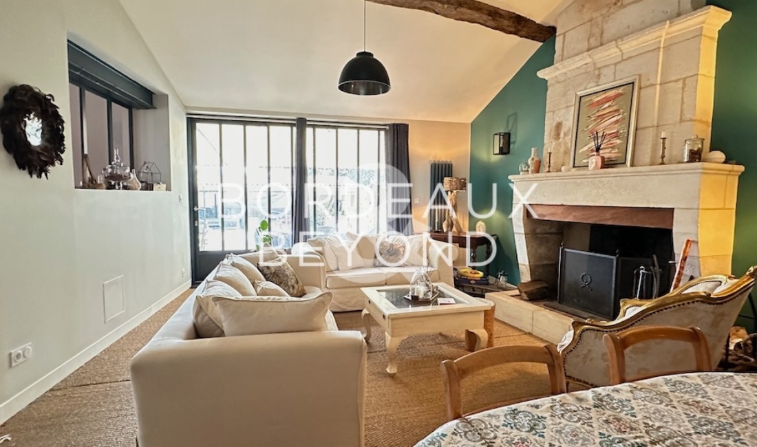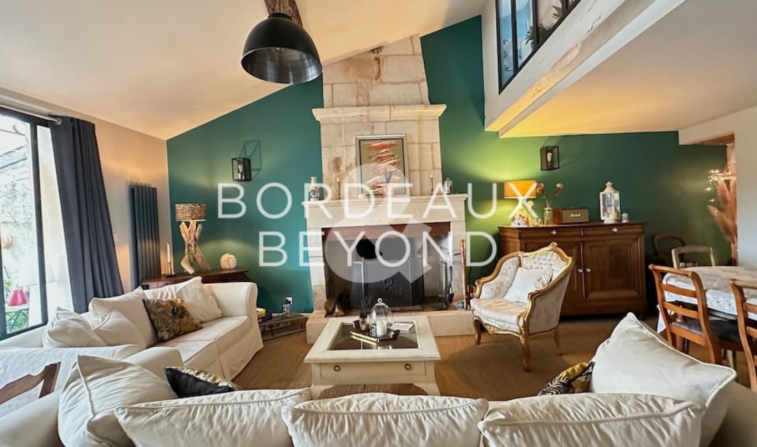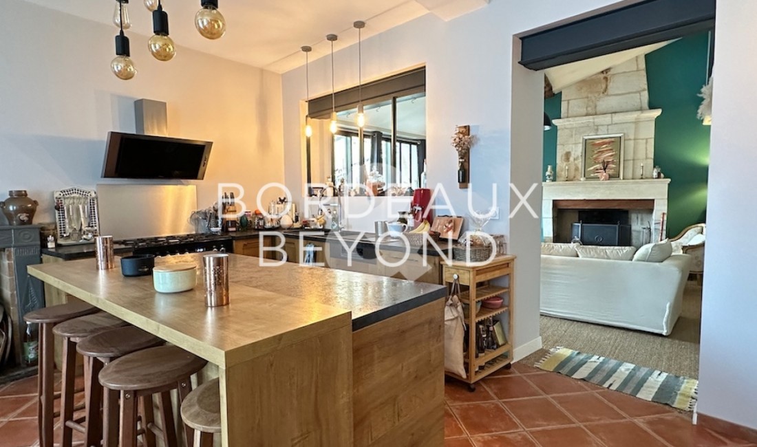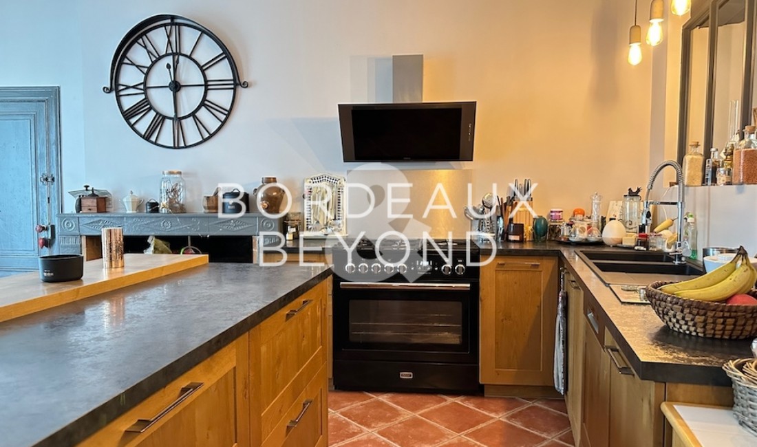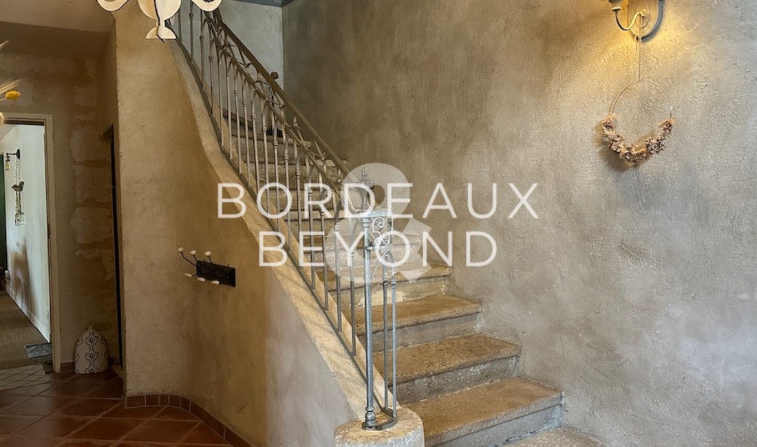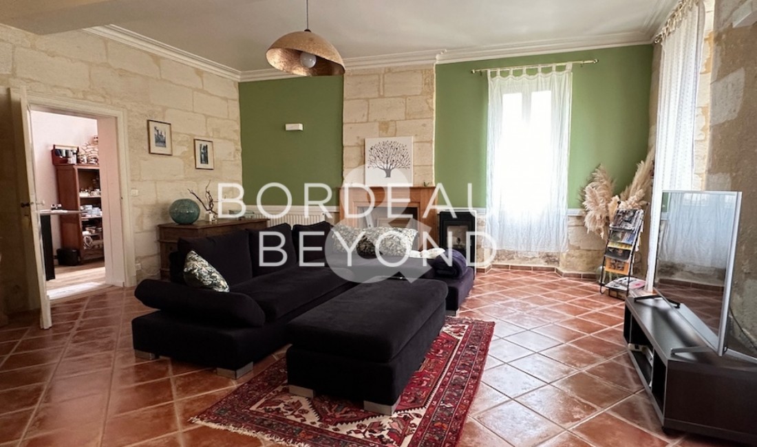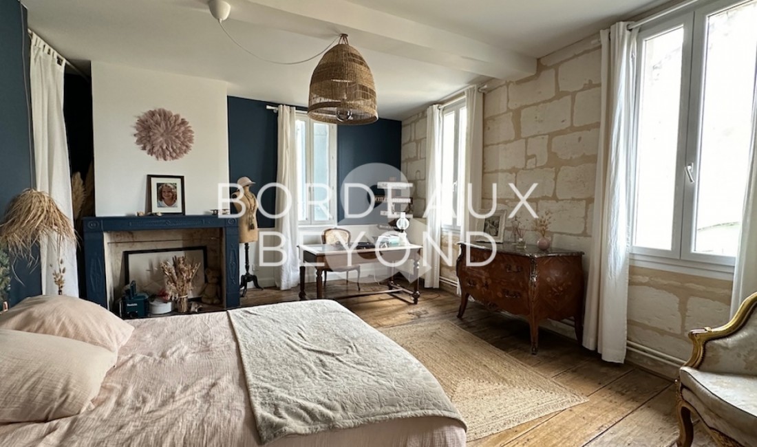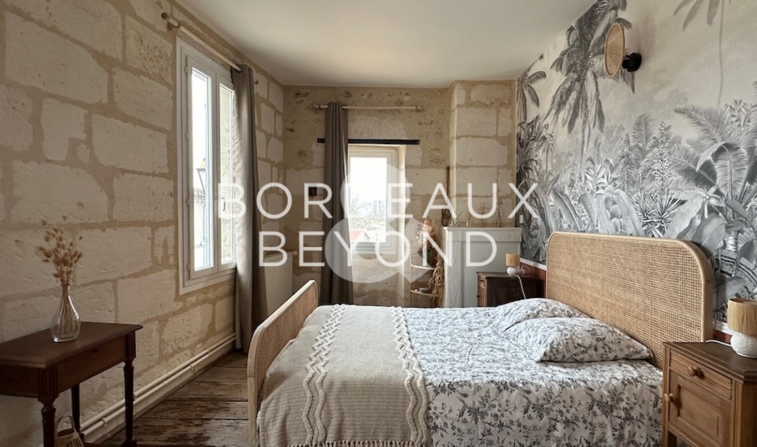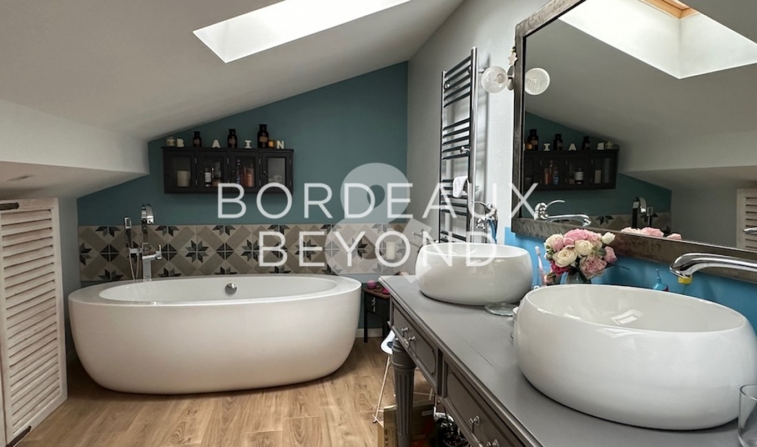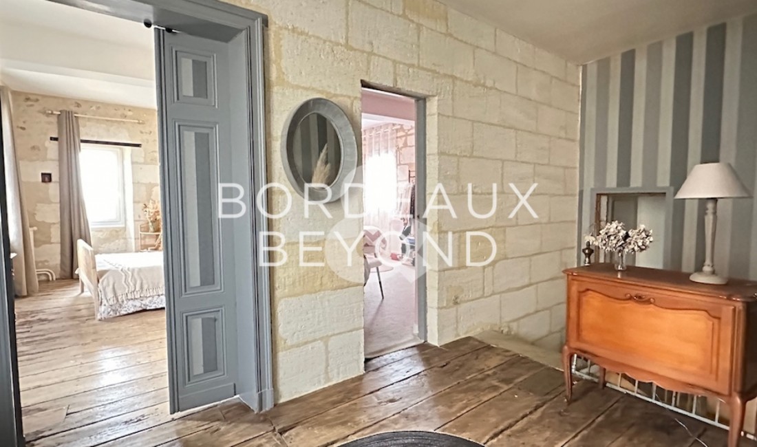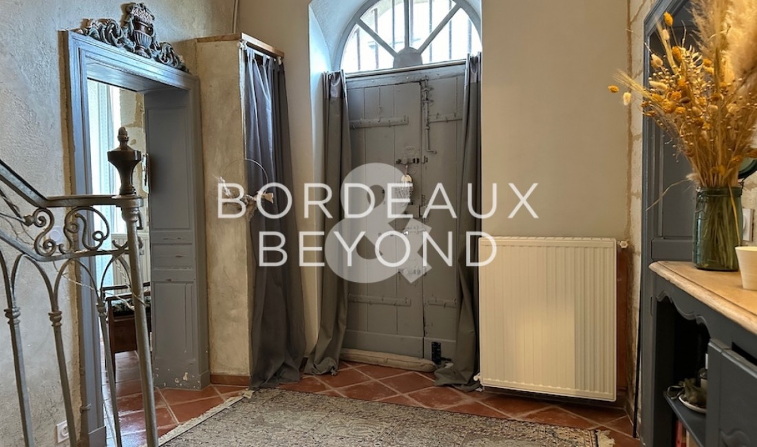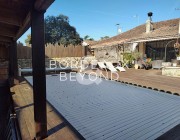This village property is filled with loads of character while remaining an easy-to-maintain home. Recently renovated, the home celebrates its original charm throughout. The entry, with an elegant stone staircase and original wrought iron ramp, feeds off to a large living room with office, and as well to a lovely eat in kitchen. Behind the kitchen is a second living room / dining room and leads you directly to the terraced pool area. Upstairs there is a master suite with dressing room (option for ensuite bathroom are possible), as well as two additional bedrooms and a family bathroom. Outside dining or just lounging by the swimming pool leave plenty of options for summer. There is an adjacent shelter and car park area complete this lovely home.
Ideally situated just minutes from Libourne, this property is located in a small and charming village with small commerces and restaurant within walking distance. Large commerces, train station, banks, etc, are only 5 minutes by car.

