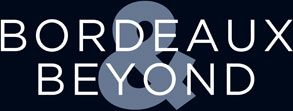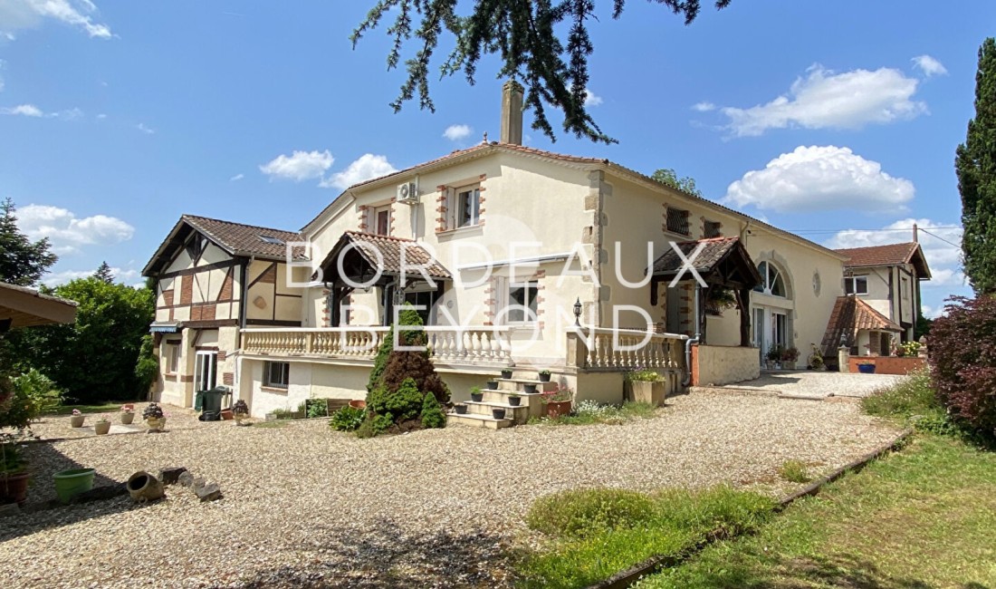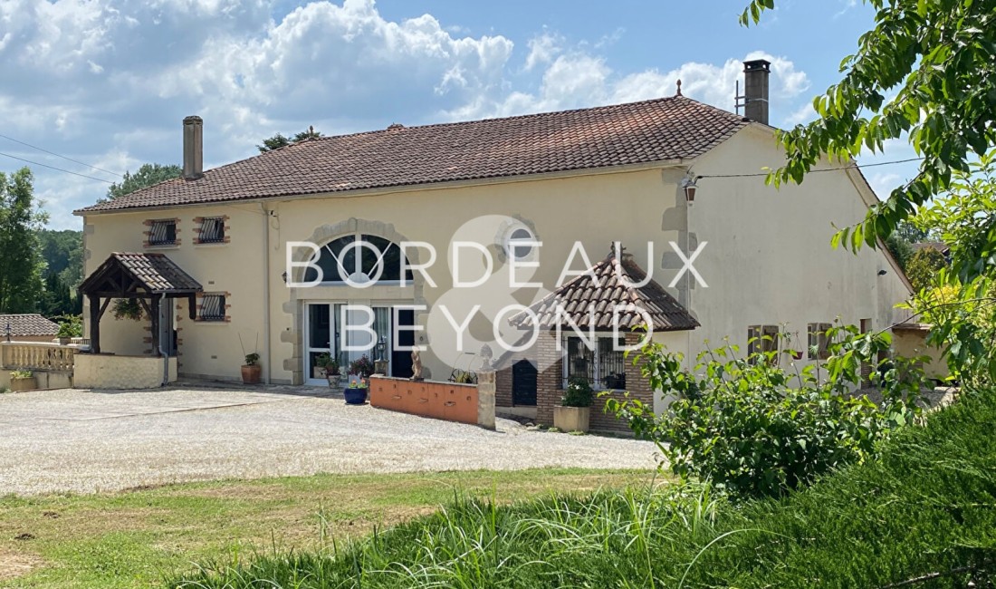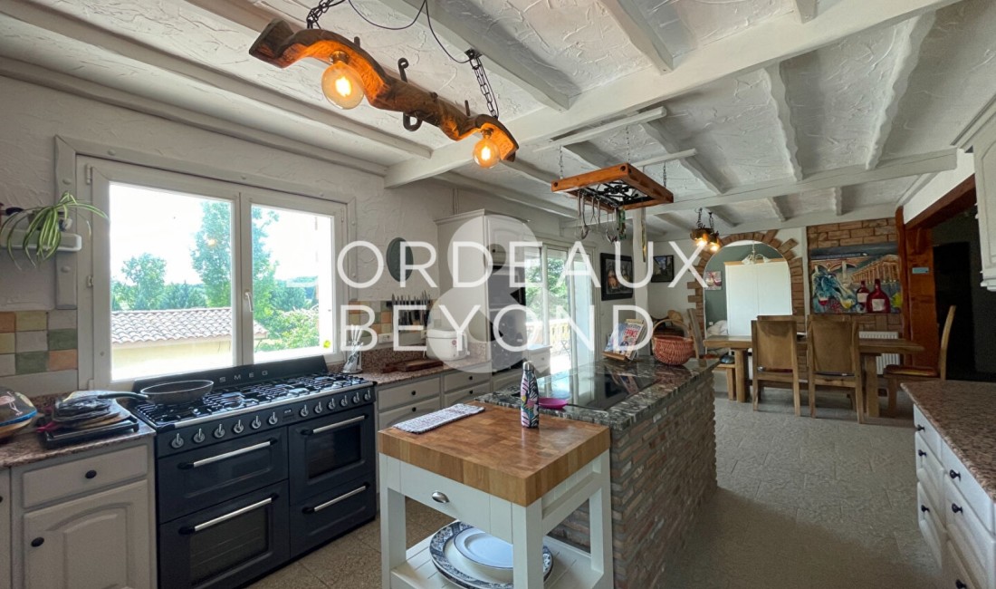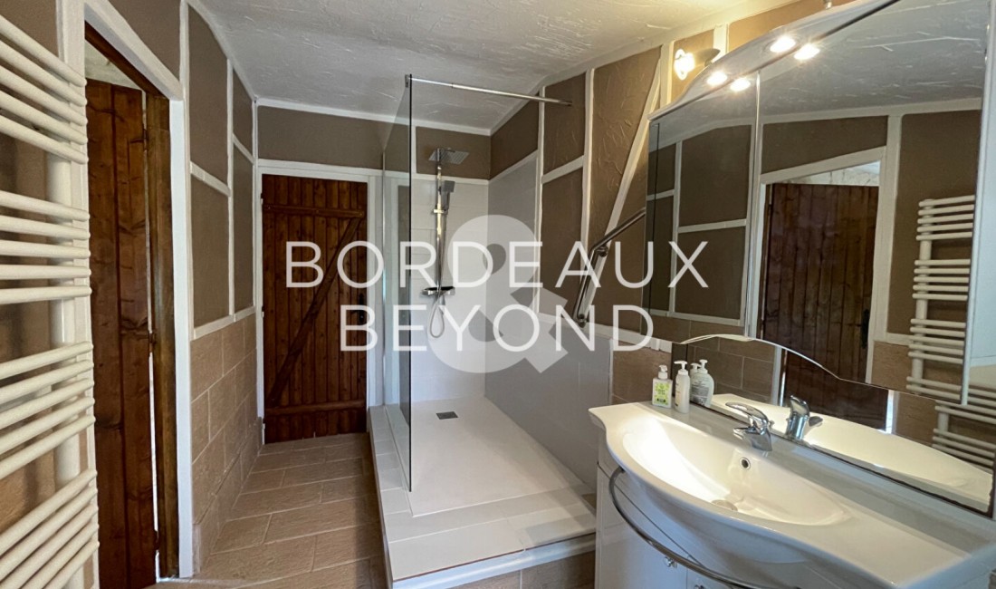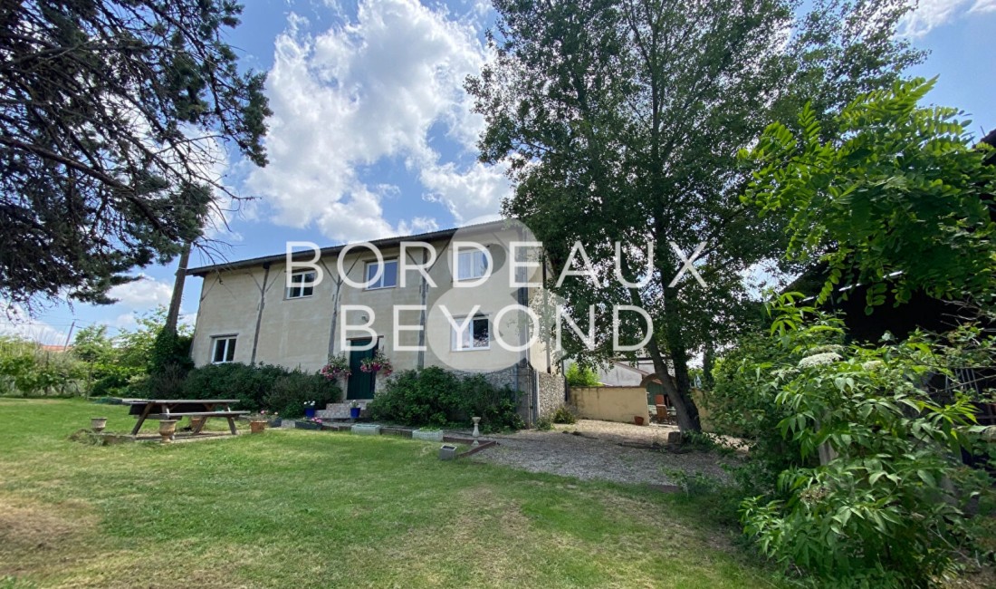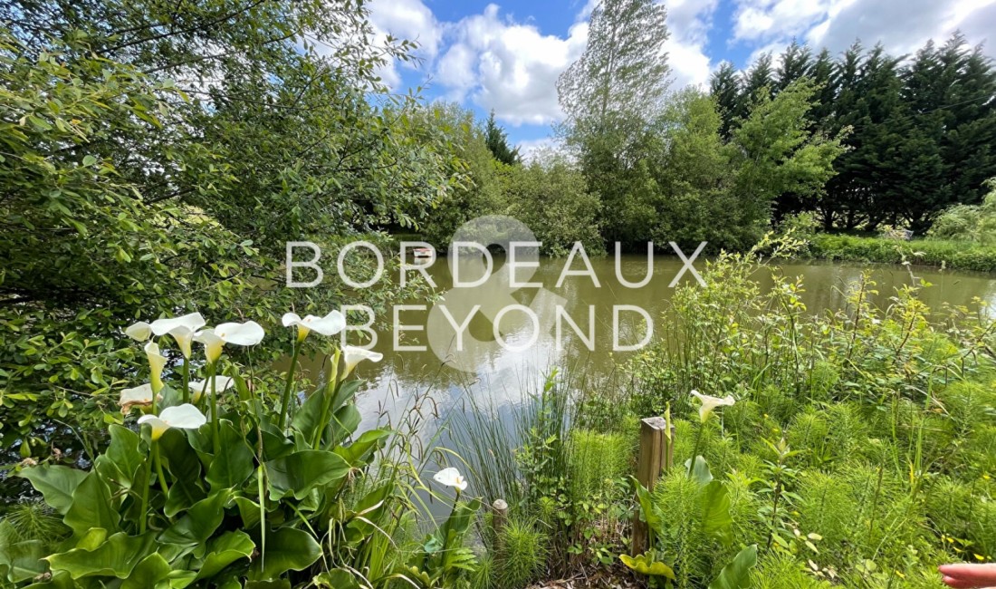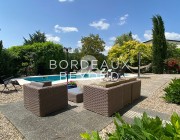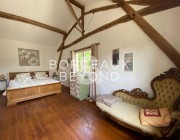This stunning property offers an abundance of space with a main home, gite and outbuildings including stables and a covered sand school. The gardens with its lake for fishing and swimming are exceptional, a must see!
The main house is an old farm property with a large, impressive reception room of 142m2. This room boasts high ceilings, exposed beams, exposed stone walls and a beautiful chimney. This is the heart of the home and leads to the separate kitchen with large dual gas stove and a country living feel. Here you will also find a dining area, a large pantry and a separate laundry room. From the dining area, doors open out onto a lovely covered terrace area, perfect for outdoor dining.
On the first floor, there are 3 good size, double bedrooms and a large bathroom with a recently installed shower. The bedrooms have breathtaking views across the rolling countryside. The interior balcony on this floor adds to the charm of the building and allows for an impressive outlook over the large living space below.
From this living space, a small flight of steps guides us up to the master suite. This is a unique bedroom offering a staggering 70 m2 of space, in addition to which is a large bathroom and separate dressing room.
Completing the house is a gym, a snug and a garden level games room with a bar. This room opens out onto the pool and terrace with exterior dining area, perfect for indoor/outdoor living in the hot summer months!
The gite, located on the first floor of an old tobacco barn, was recently renovated and offers a large open plan living space with kitchen, dining area and a wood burner. There are two, well appointed bedrooms and a large shower room. The current owners run a successful seasonal lettings business with guests often returning.
Further outbuildings offer the potential to keep animals and the land is entirely fenced. There are several areas for owners and guests to enjoy meals and barbecues and there is ample space to allow privacy for each house if desired.
The exterior park and gardens are really exceptional and offer many different possibilities. The fishing lake is a peaceful haven and alongside the extra amenities (golf course, fire pit, fishing cabin) the owners have really created a wonderful home and a one of a kind of property!
The property is situated between the villages of Monségur and La Réole. The thriving town of Monségur with its weekly market, shops and array of bars and cafes, is only 5 minutes away. The larger town of La Reole, where the bigger supermarkets can be found, is just 10 minutes away. Both Bordeaux and Bergerac can be reached within an hour.
