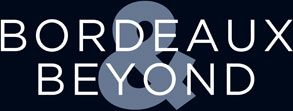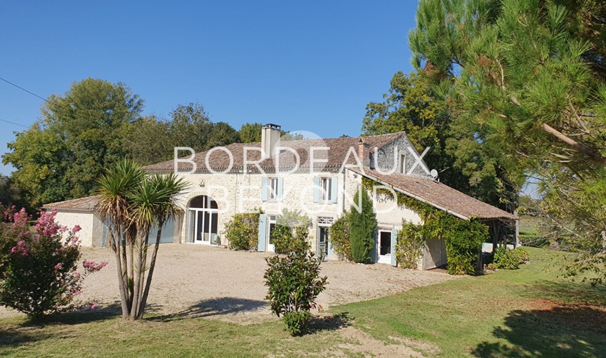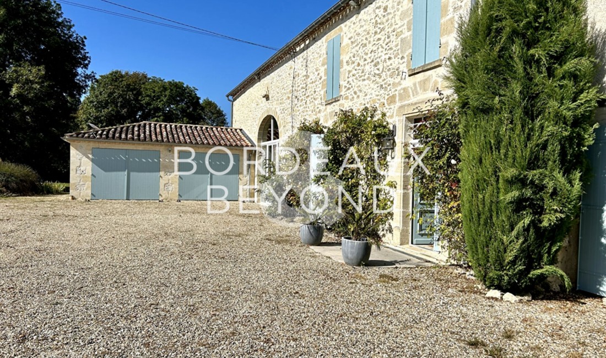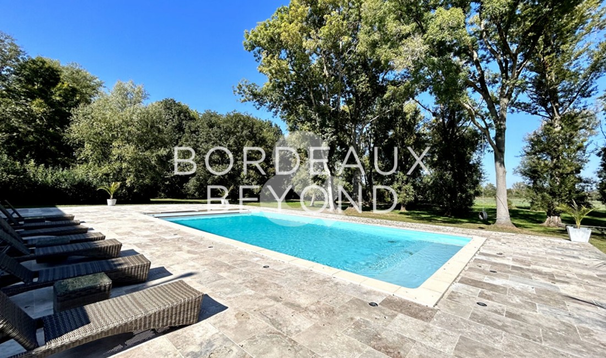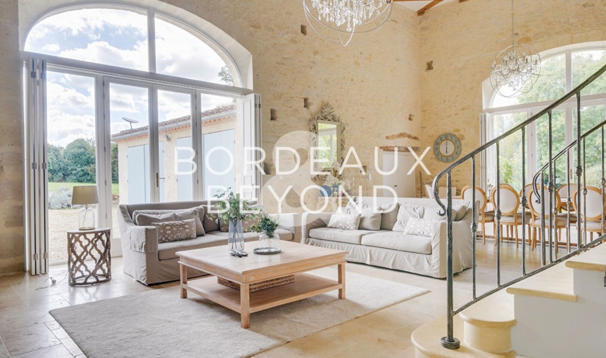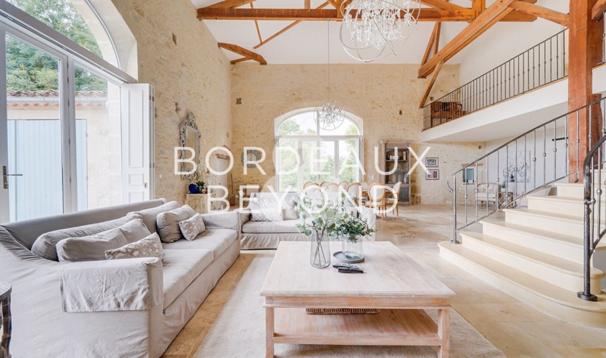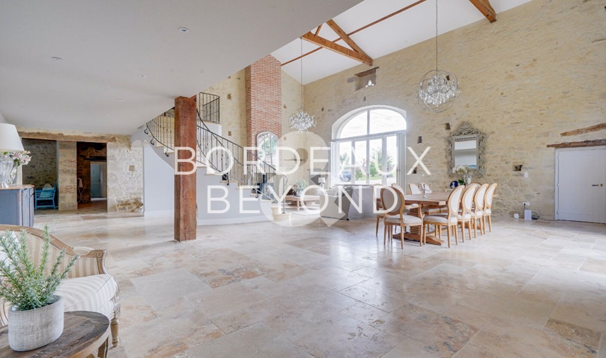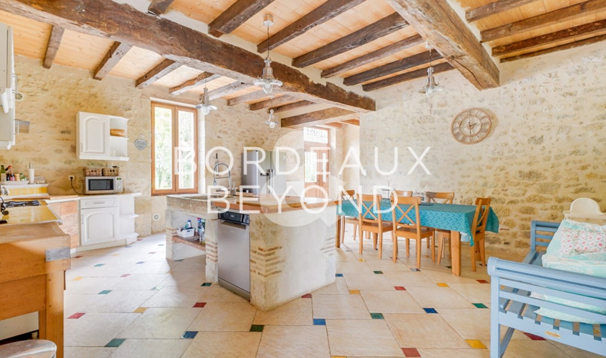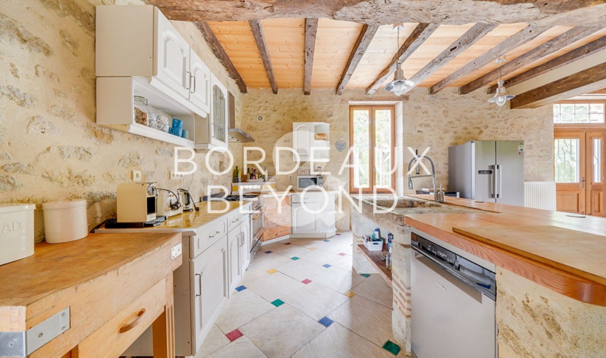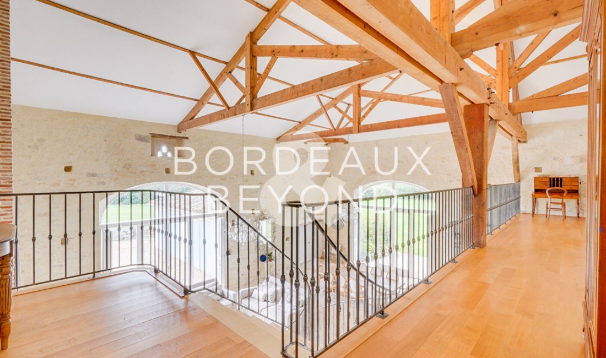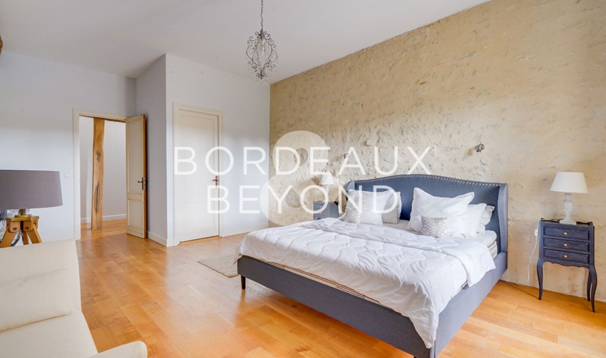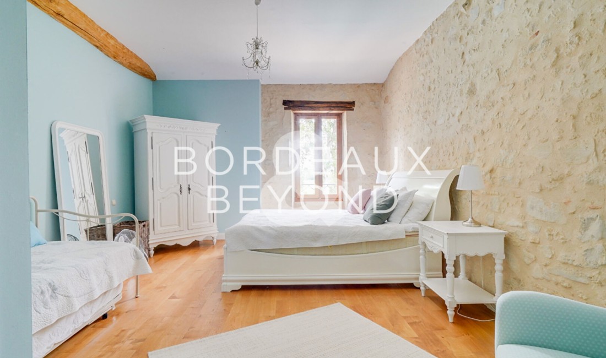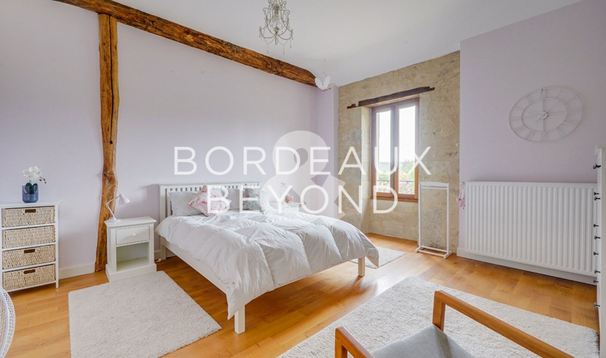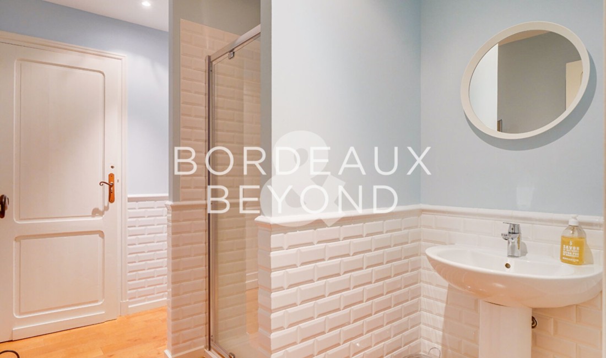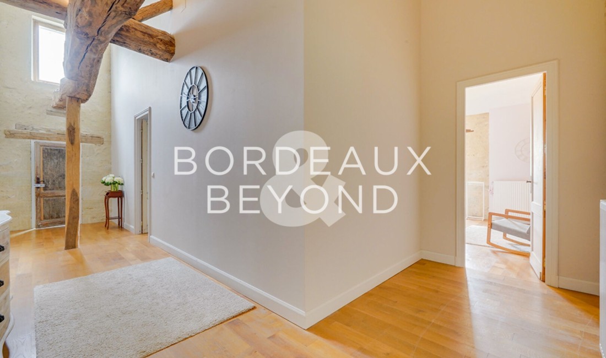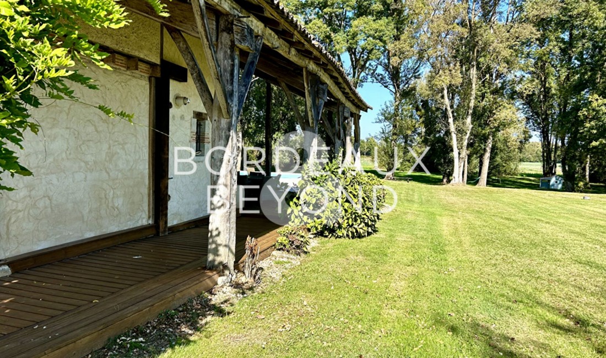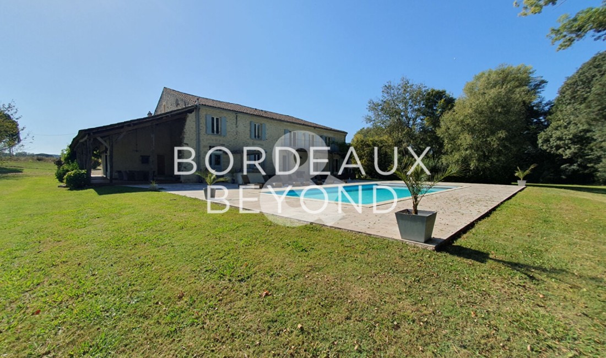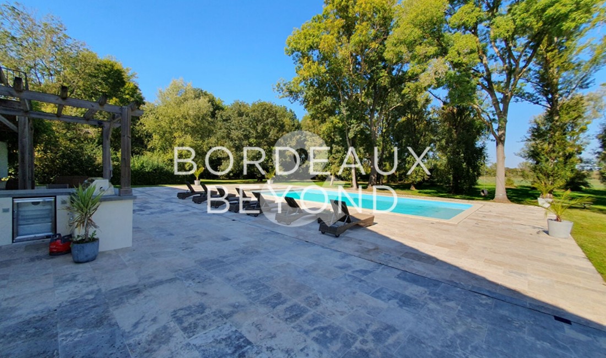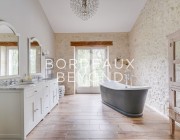This 'no expense spared' luxury converted farm house and barn offers amazing flexible living space of nearly 580m². The works have been carried out to the highest standard across all areas. The current configuration allows for 6 large bedrooms, including a master suite of over 75m² with access to its own private balcony, and lots of reception/entertaining space. However, there are a sufficient number of reception rooms to allow for further bedroom space if required. All bedrooms have either their own or easy access to bath/shower rooms. Outside the property has a gorgeous summer entertaining and kitchen area next to the large heated swimming pool and all sitting in parkland of just over 2 hectares. This is a truly incredible home which Bordeaux and Beyond are pleased to offer on an exclusive basis.
Located close to Monsegur the property benefits from calm without being isolated. Monsegur is a famous 'bastide village' know for its annual jazz festival and history going back to the 13th century. Located between Bordeaux and Bergerac international airports with access to the train and motorway networks closeby, the area is very popular with both permanent residents and tourists.
