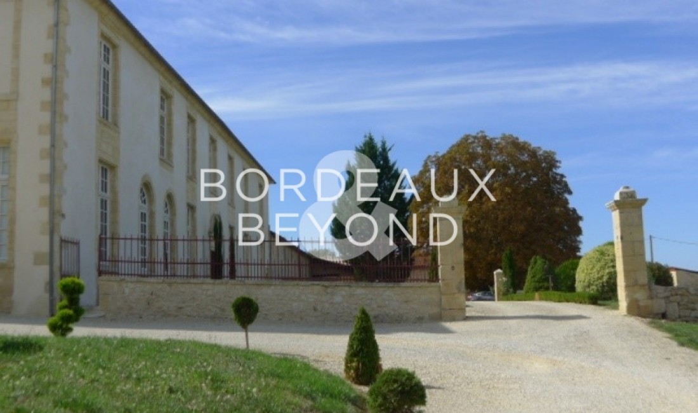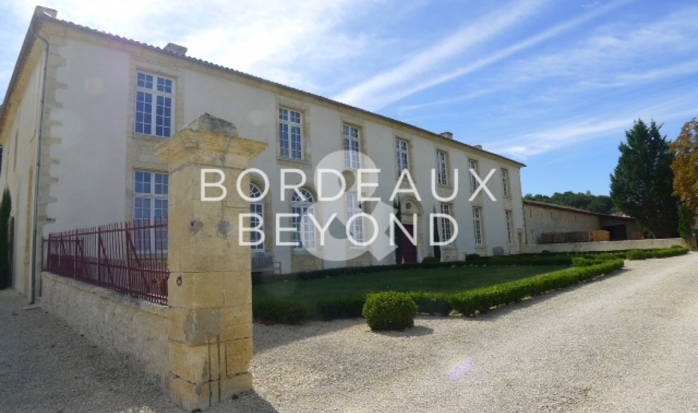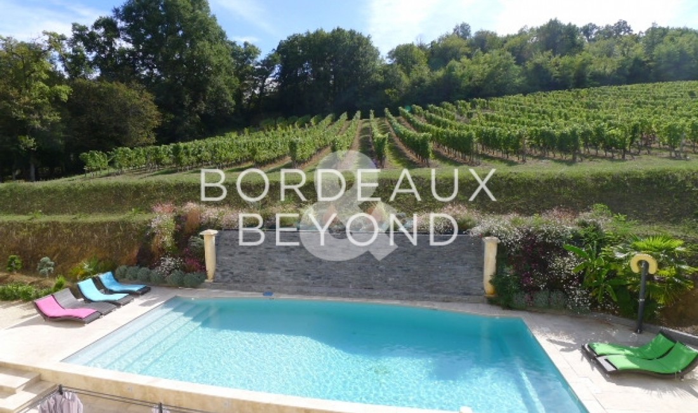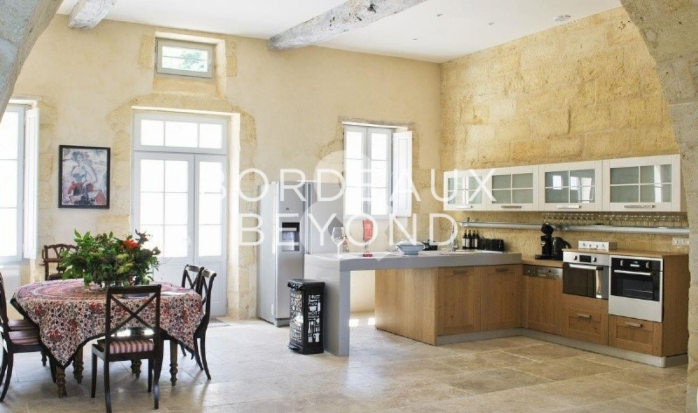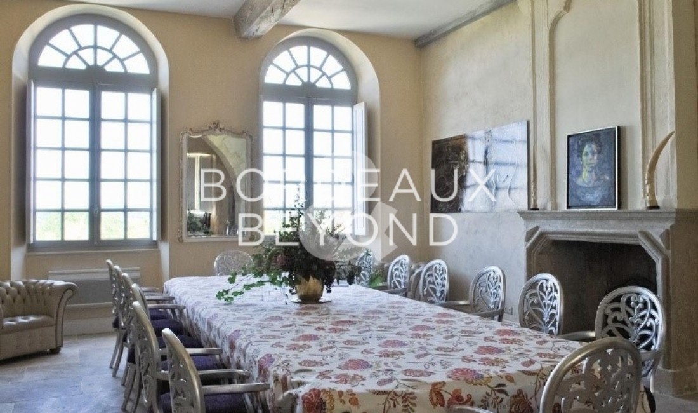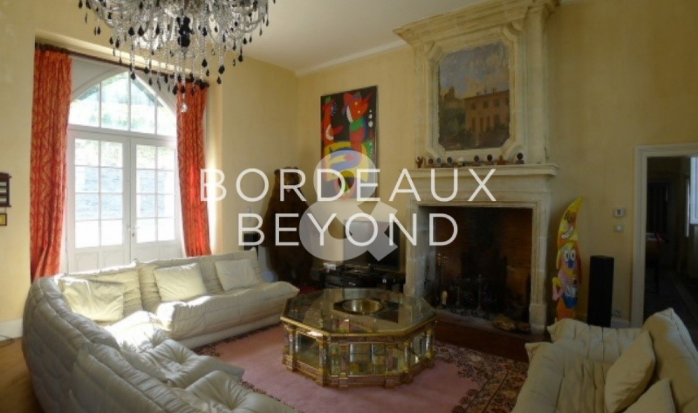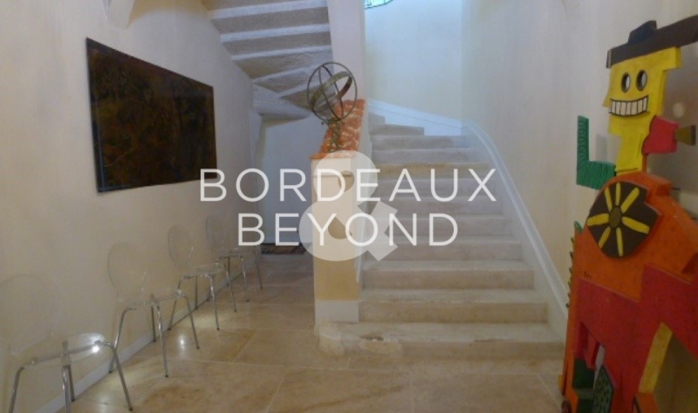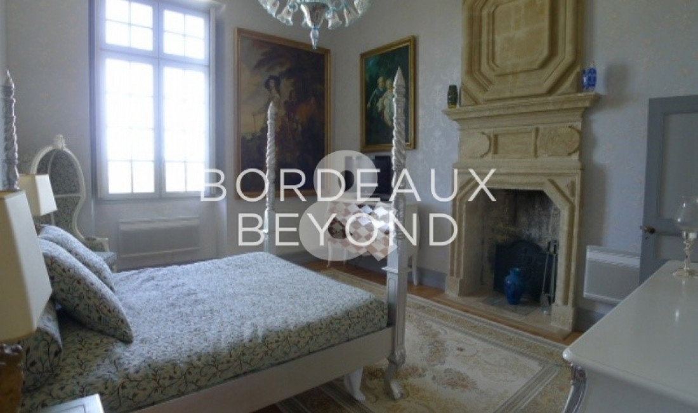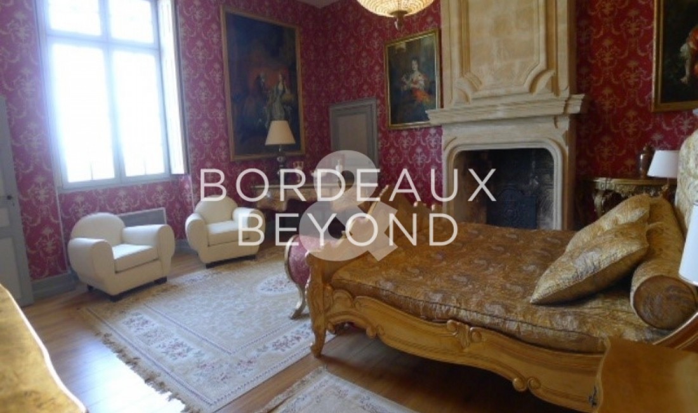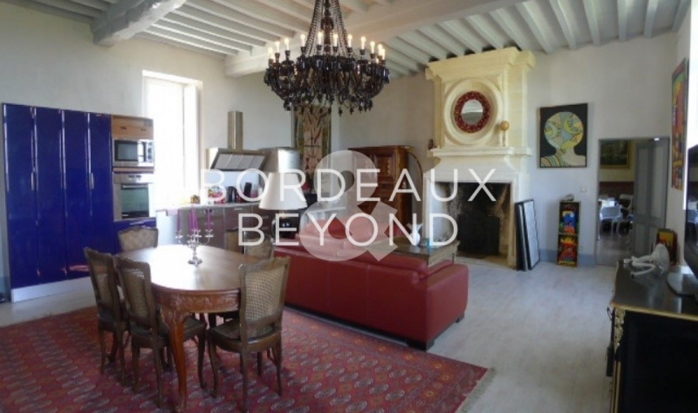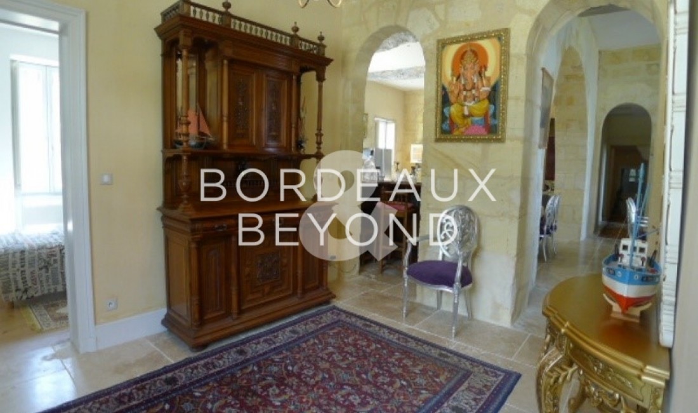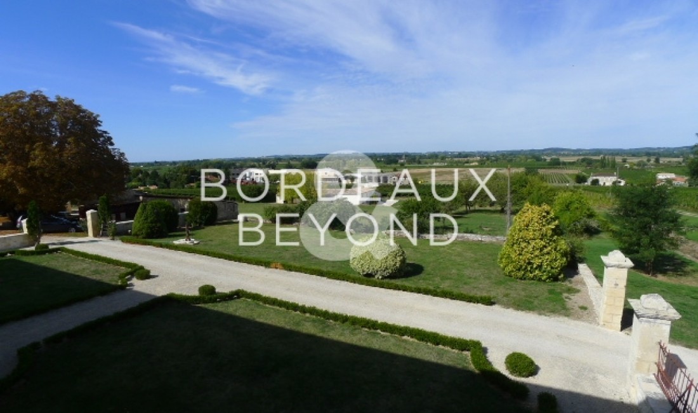This 12th century chateau, once owned by Madame La Marquise, is situated on high ground overlooking the famous right bank Bordeaux wine valley. The chateau has been exceptionally renovated and offers fabulous reception spaces and gardens, with 9 bedrooms and 9 bathrooms and a one-bedroom 100m2 flat inside the chateau. The once fully equipped wine making facility, offers those perfect options for hosting large receptions and events.
This property is located on a high position and offers lovely views of the surrounding Bordeaux countryside. Saint Emilion is a 15 minutes drive from the chateau, and Bordeaux can be reached within 1 hour.

