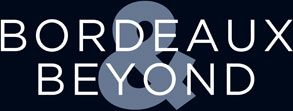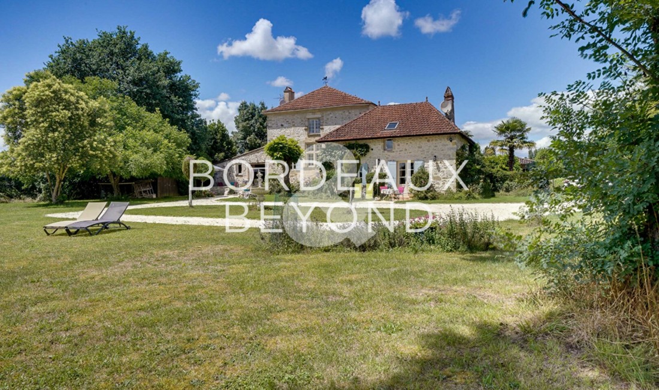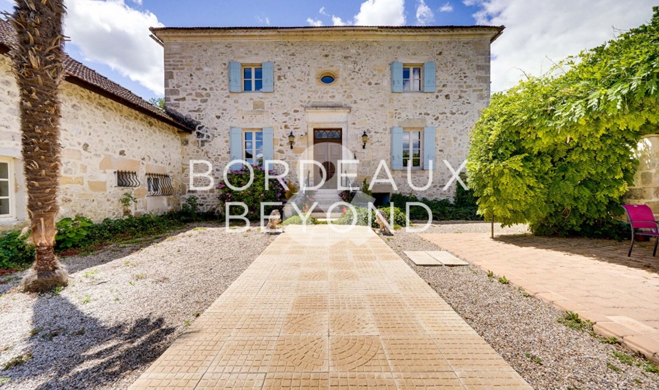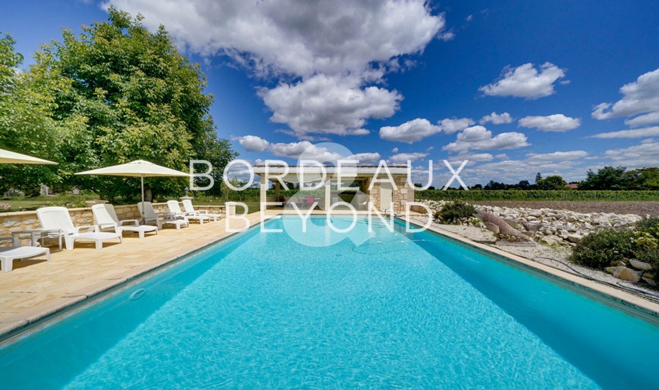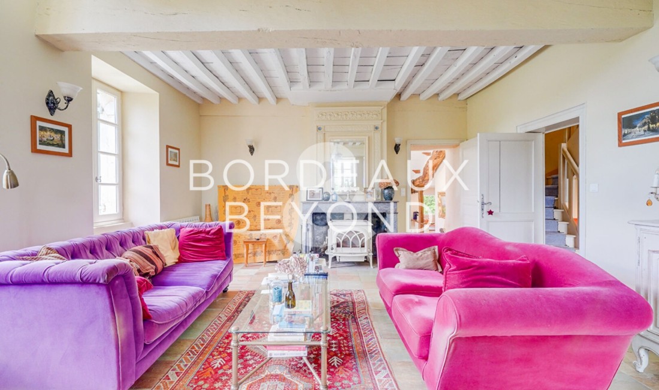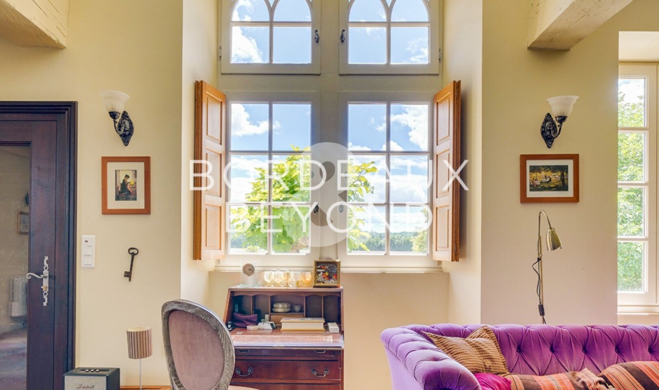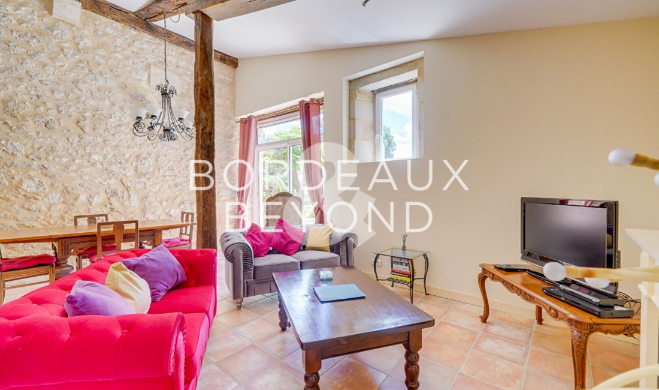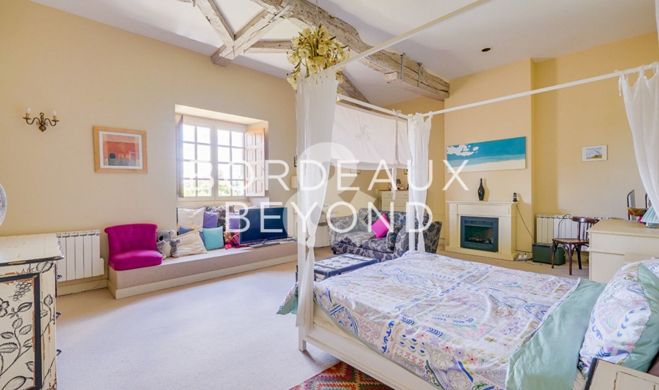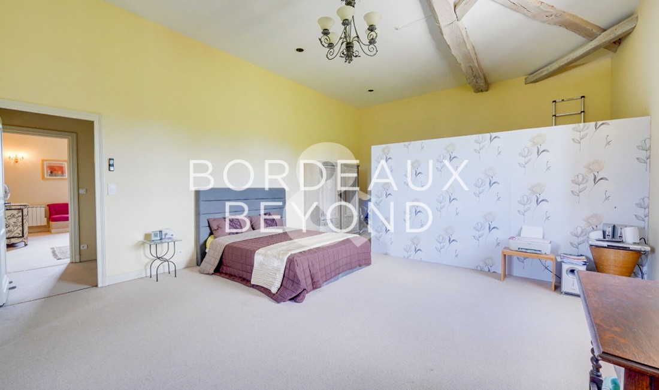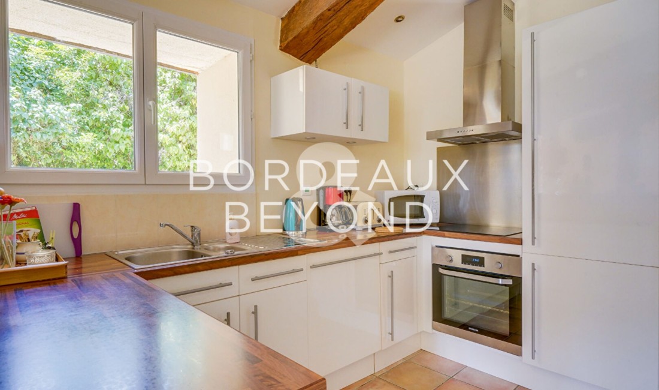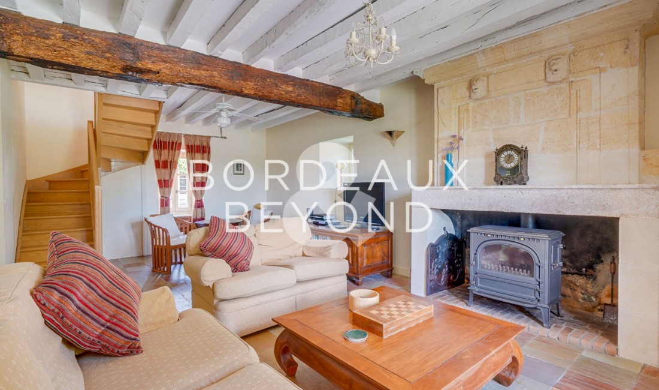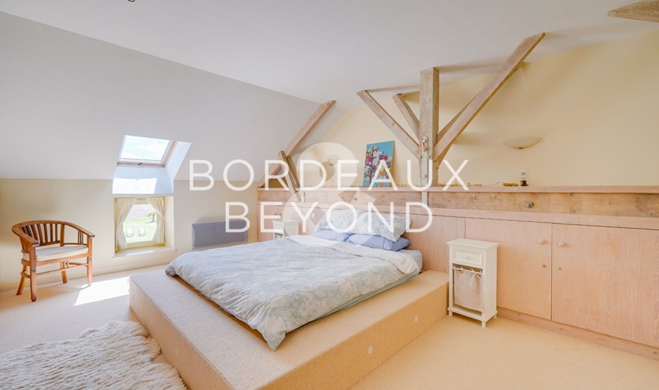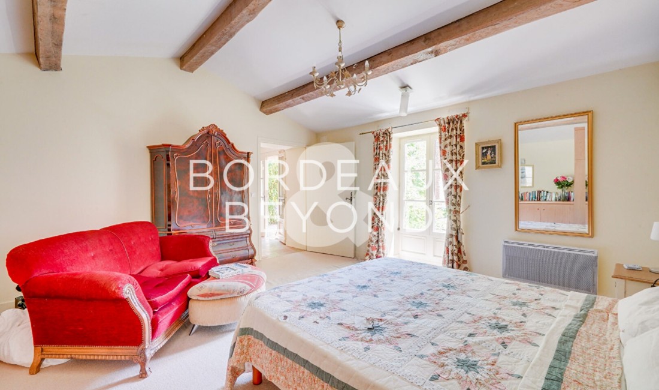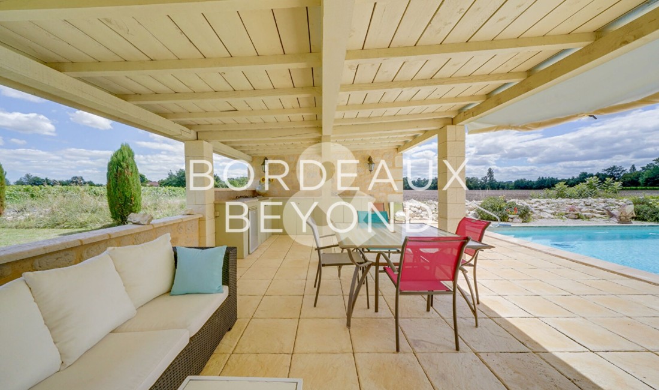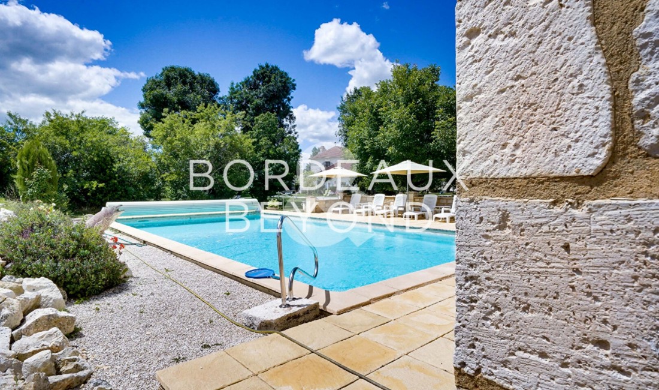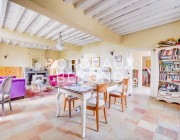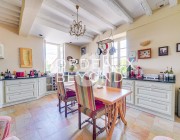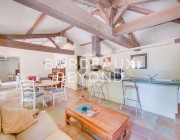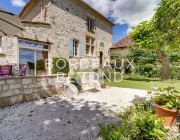This historical Manor dates back to 1678 and was once the main residence of Duke Nicolas de Cazenave. It has been beautifully renovated by a firm of architects retaining period features, introducing modern comfort and ensuring superb insulation against cold/heat. Bordeaux and Bergerac airports are within easy reach with direct flights to many destinations in Europe, Canada and North Africa. The nearest train station is 3 minutes away.
It has a total of 408m2 habitable living area in a park of 7330m2, 3 superbly finished and entirely independent guest cottages as well as the Manor House. A large secluded 12X6 m low maintenance heated pool with electric security cover. You also have in the pool area a well appointed 50m2 pool house with covered dining area, summer kitchen, storage room and walk-in tiled hot/cold shower at your disposal. The pool complex is perfect for entertaining friends and family.
The property is equipped to be used either as a primary residence, a second home or as a holiday home business. Many golf courses (including 2 of the best in France ), friendly tennis clubs, canoeing, horse riding, beautiful walks along the Dordogne River with popular restaurants nearby all awaiting you to be enjoyed.
The 5 luxurious bath and shower rooms serve 6 large bedrooms with spacious walk in showers, single or twin sinks, natural nonslip travertin stone and heated towel rails.
The four kitchens boast induction cookers, ovens, microwaves, dishwashers, fridge-freezers from various high-end brands as Siemens, De Dietrich, Brandt and Bosch with natural stone floors in all four kitchens. Fibre optic internet for fast connections.
Exterior light fittings have been placed throughout the park, to present you with breathtaking views in the evenings. The fruit trees in the park including cherries, prunes, figs, kiwi, passion fruit, hazelnut, apple, palm trees, pommer granite, walnuts and chestnuts.
Everything is present to provide you with the perfect opportunity to wind down, to enjoy the charm of an historic home whilst having all modern comfort at your disposal, 3 minutes from most amenities.
It is set in the most idyllic location 50 minutes east of Bordeaux , 30 minutes west of Bergerac, 20 minutes from the world heritage town of St Emilion, 10 minutes from Ste Foy La Grande with its famous Saturday market and 5 minutes from the river Dordogne. Yet it is close to all amenities, shops, doctors, vets, restaurants and pharmacy all within 3 mintes, primary schools 5 minutes and high school 10 minutes. It has panoramic views in every direction, set in 1.81 acres of flat meadow land surrounded by vineyards, fields and its own manicured private parkland.
